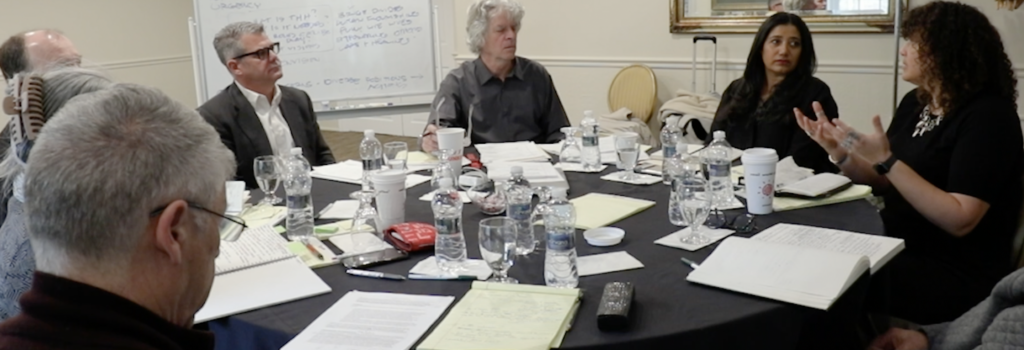Jon Lipman
Institute for Vedic Architecture, Maharishi International University, Fairfield, Iowa
jon@jlipman.com
The building as architecture is born out of the heart of man, permanent consort to the ground, comrade to the trees, true reflection of man in the realm of his own spirit. His building is therefore consecrated space wherein he seeks refuge, recreation and repose for body, but especially mind.1
– Frank Lloyd Wright
The US architect Frank Lloyd Wright held as an objective of his practice of architecture that his built work awaken the transcendent in its occupants. He explained this motivation with reference to Emerson’s the Good or Nature as an unmanifest field of coherence at the basis of the natural world. Emerson in turn derived this perspective in part from his study of the writings of the medieval Vedic sage Adi Shankara.
The author will demonstrate, through examples, specific architectural devices that Wright used to awaken in users the experience of transcendence in buildings by Wright:
- The Thomas P. Hardy House, Racine, Wisconsin, 1905, whose living room is designed so as to give the user an experience of being pulled from a point (the fire in the fireplace on the west wall) to infinity (the view to the east of Lake Michigan and the sky) providing an opportunity to repeatedly experience the full range of reality and thereby expand consciousness.
- Wingspread (the S.C. Johnson residence), Racine, Wisconsin, 1937; in which the entirety of the house and its setting, upon arrival to the home (when using the historic driveway designed by Wright which is no longer used), curate an experience of unboundedness (through an initial view of Lake Michigan and the sky), in a tightening spiral (the drive as designed by Wright), to a point (an unexecuted small, rectangular pond, in front of the house, which is the generator of the spiral), and back to unboundedness by organizing a series of views which imply that the water in the small, contained pond flows through the house, down an (unexecuted) waterfall, into a large, humanly-made pond, and thence to Lake Michigan in the distance. In this way each arrival at the house could bring to the visitor an experience of cosmic collapse and expansion, again with the potential of expanding consciousness and thus integrating spirituality into domestic life. In addition, the house, viewed from the drive, becomes an analogue for the Canada geese that provided Johnson’s strongest connection to nature at the site.
An earlier architectural technology intended to awaken the experience of transcendence is derived directly from Adi Shankara’s own Vedic tradition. It is known as Vastu and is sourced from the texts of Sthapatya Veda (including Manasara and others). With reference to the specific Vedic system of Maharishi Vastu architecture, the speaker will describe and illustrate elements of the practice of Vastu and their function in structuring spiritual growth. The devices include:
1. The Brahmasthan, which is understood to be a point at the center of the structures of nature which links a manifest structure to unmanifest wholeness. This device is used as an organizing element in Vastu buildings as an analog to what occurs in nature’s architecture, so as to heighten the experience of a building as brahman (that is, at once unmanifest and manifest wholeness). Key functions in a house are placed so as to express a relationship between the building and the differing qualities of the energy of the sun, which is understood to be the primary manifestation of natural law from the view of the surface of Planet Earth, thus aligning life in the house with cosmic order. Alignment of the house to the north/south/east/west grid of the earth, as a way to integrate it with the primal architecture of the planet. Orientation of the building to the east, the direction of rotation of the surface of the earth and therefore the direction from which the sun rises, in order to connect the occupants of the house to the sun, again in its role as the primary manifestation of natural law of the earth.
The two systems meet in a cross-cultural, cross-historical code for evoking spirituality in buildings, collapsed here into two strategies:
- nature/Nature: Organizing buildings to integrate their occupants into the natural world (nature) in such a way as to make palpable unmanifest cosmic reality (Nature).
- point/infinity: Bringing the occupant’s awareness back and forth from a point to infinity, thus expanding consciousness, a key strategy for spiritual growth.
1 Frank Lloyd Wright, Two Lectures on Architecture,(Chicago: The Art Institute of Chicago, 1931)
References
Robert McCarter, ed., OnandByFrankLloydWright:APrimerofArchitecturalPrinciples, (New York: Phaidon Press, 2005).
Institute of Vedic Architecture and City Planning, ed., VastuHomesandCitiesinHarmonywithNaturalLaw,
(Fairfield, Iowa: Maharishi University of Management Press, 2014).
Prasanna Kumar Acharya, ArchitectureofManasara(OriginalSanskritTextwithEnglishTranslationand Notes), (Delhi: Bharatiya Kala Prakashan, 2011).




