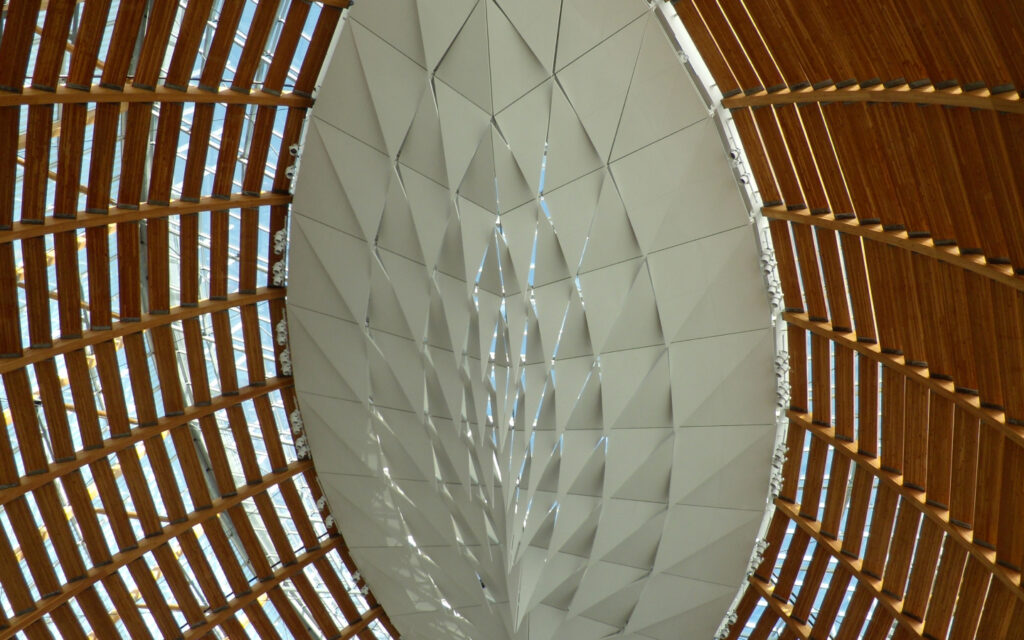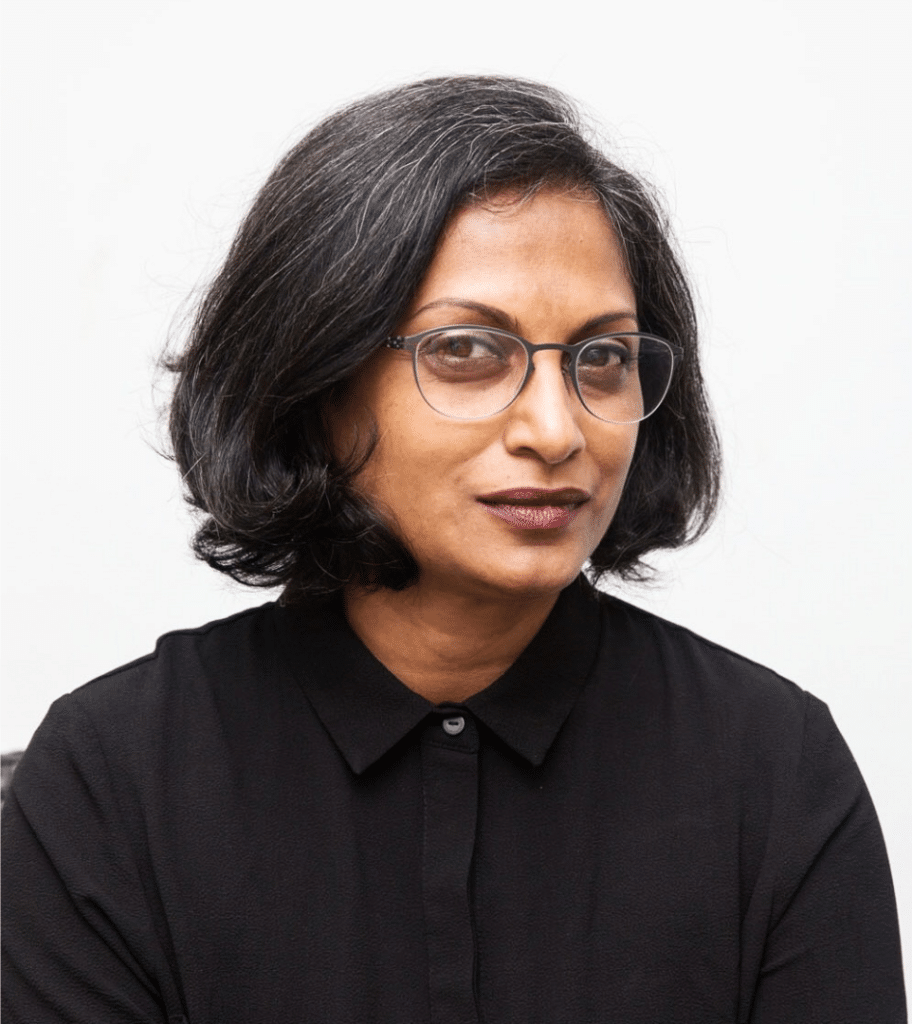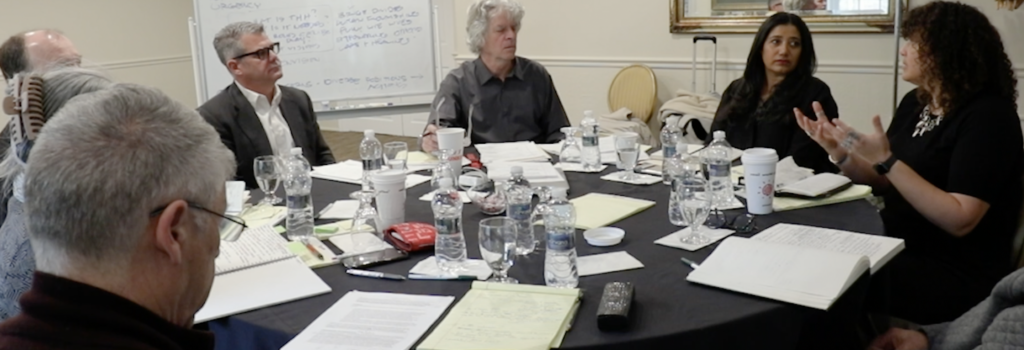Alison B. Snyder
University of Oregon, Eugene, Oregon (USA)
absny@uoregon.edu
Synagogues, large and small, continue to be built around the United States. Professional and academic curiosity has led me to ask why small long established and younger congregations are building new “spaces” or substantially re-adapting existing ones. This research concentrates on what the goals and aspirations for congregants building new small synagogues find most important and how they want to present themselves to the public and their members. Pertinent questions are: What are the driving design concepts or beliefs behind these designs?; What are the means and processes that these groups took to achieve building their new homes?; How did function or money drive the outcome?; And, does the concept of design and aesthetic really add to the spiritual meaning and collective aura of the place, or is this a consequence of other things?
Through this study, I am purposely exposing a scale and type of sacred building not usually seen in academic architectural conversations. I tell what lies behind these meaningful, yet non-monumental structures. A brief comparative view of the building processes and regional interests illustrate the varied and similar conditions that result from grass-roots efforts. These methods are less associated with larger Jewish communities though the basic requirements for a synagogue are not necessarily different. The four small synagogues I selected were completed in the last five years. Their memberships vary from approximately 375 to 44 units including families or individuals. Sukkat Shalom in Juneau, Alaska (44+/-), Knesset Israel in Sacramento, California (90+/-), Kehillat Lev Shalem in Woodstock (375+/-), New York and Beth El in Sunbury, Pennsylvania (75+/-) provide a western and eastern cross-section of congregations. They also represent four different denominations–Reformed, Orthodox, Reconstructionist, and Non-affiliated.
Design calls for teasing out meaningful and detailed relationships surrounding the careful implementation and arrangement of functions, and the “urging of human interaction and impulse” to create appropriate atmospheres (Preston, 2008). Some defining of the synagogue is necessary to appreciate the various design decisions (visuals will be shown at the symposium). This sacred building type has very few requirements and can therefore promote an active professional as well as academic dialogue. The word synagogue, comes from the Greek which essentially follows the translation of beit knesset in Hebrew or house of assembly. There is no architectural design or artistic style that is required for characterizing the exterior or interior. To constitute a place for public Jewish prayer, a minyan of ten men must gather with a torah. No shelter is specified and the liturgy is simple (Stolzman, 2006 and many others).
Over the last couple of centuries, constructing a synagogue has come to mean more than a place for prayer. The four synagogues each convey a regional or homespun feeling as well as universal spiritual and humane message. “Our synagogue,” the website of Sukkat Shalom states, “is not just a building, it is our home.” The three main activities include a worship/sanctuary space, a place of learning (school space/s and library) and a place of assembly for various activities (Krinsky, 1985; and many others).
Goals for developing a new home that express the desires of the members, were as complex as the stories of the earlier places for gathering. Juneau’s community originally met in houses and then rented spaces from churches until they purchased a long bridge-like property for adaptive re-use, while Woodstock’s Kehillat Lev Shalem originally rented a site that housed a flea market and had their offices in a trailer. Sunbury’s Beth El owned a church for many years and when it fell into disrepair they demolished it and started fresh and Sacramento’s Knesset Israel was a story about rebuilding after their original synagogue was firebombed in 1999. For each to achieve the desired building, most of the congregations took upwards of ten years for fundraising and committee development and either architects were hired and then let go because the design did not meet the vision of the group or the price of building was too high. In Juneau, most of the architect’s work (the author) was done pro bono and the contractor cut his service costs; in Woodstock, the largest congregation and structure in the case study, they eventually went with a design-build company; in Sacramento, after a second architect was retained, members of the community and the rabbi at the time contributed by actually managing construction, receiving many donated materials and building parts themselves, and in Sunbury, the small congregation was able to raise enough money to hire an architect that would ensure a level of quality while members aided the construction management.
From this research, I can reinforce the underlying symbolic meaning behind building a religious center. A statement by S. Haberfeld of Knesset Israel makes the deep drive understandable on several levels, “the commitment is measured in the kind of sacrifice [an offering] you make to get something done…and now the physical place is much stronger.” Constructing a synagogue depends on resilience and stamina. When speaking more functionally and whether architecture and design actually matter, the answers were varied. I found for all that interior flexibility, became key for functional, spatial allowance, social and financial reasons. Woodstock and Juneau congregants were concerned about exterior presence yet were more focused on the functionality of the interior design and worked very hard to attain the spaces and details, while the groups in Sacramento and Sunbury were involved with the whole form and the spaces expressed through materials, details and symbols.
In general, the small synagogues present a non-oppressive, personalized balance of reverence, and a place for assessing values and reaching for spiritual comfort. Depending on the design, while inside, achieving spiritual focus comes from peering outside or looking deep within. The ancient and contemporary synagogue type has transformed over time and continues to be re-invented. Small groups have a sense of pioneering spirit and a necessity for permanence owing to their past and present experiences.
Sources
For this research, I wish to offer deep thanks to:
Norman Cohen, past Board President, Sukkat Shalom, Juneau; Morissa Rubin, architecture committee head and Steven Haberfeld, building committee head and general contractor,
Knesset Israel, Sacramento; Rabbi Nina Mandel of Beth El, Sunbury and James Kolker, Architect, Principal at Venturi, Scott Brown and Associates; and, Ron Carleton, Board President, Kehillat Lev Shalem, Woodstock.
Krinsky, Carolyn (1985)
Synagogues of Europe : Architecture, History, Meaning, MIT Press, Cambridge.
Preston, Julieanna, ed. (2008)
Interior Atmospheres, Architectural Design, Wiley, New York.
Stolzman, Henry (2006)
Synagogue Architecture in America, Images Publishing, New York.
http://www.beth-el-sunbury.org/
http://www.kitcsacramento.org/




