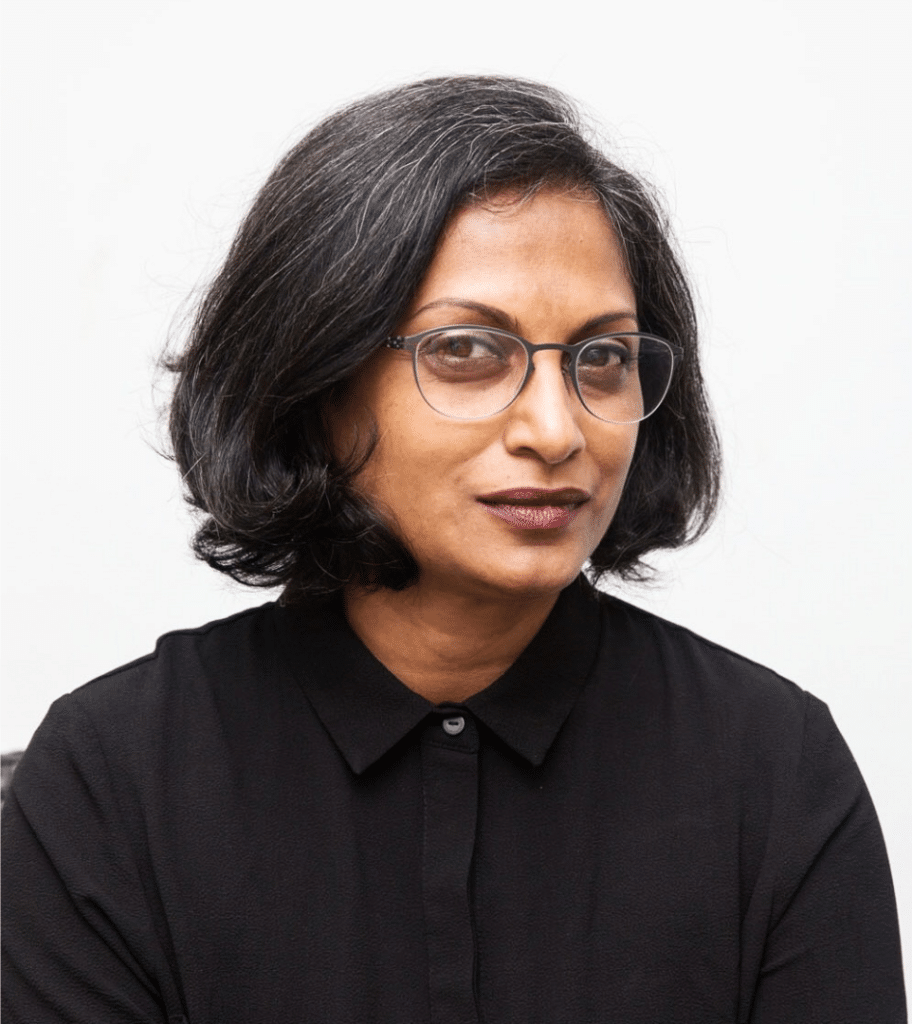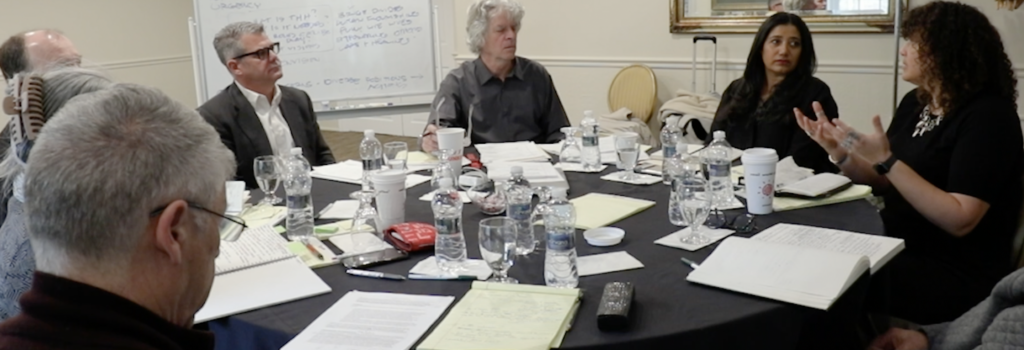Ozayr Saloojee
School of Architecture, University of Minnesota, Minneapolis, Minnesota (USA)
saloojee@umn.edu http://arch.cdes.umn.edu/faculty/Roster/OzayrSaloojee.html
In 1948, Eliel Saarinen was approached by the established Lutheran community of the Longfellow neighborhood of South Minneapolis. Their representative, Pastor William Beuge, had, on the advice of Roy Jones, then head of the School of Architecture in the University of Minnesota, written a challenging letter to Saarinen, asking “if it was possible, in this material age, to design something truly spiritual?”
The building was to be Eliel Saarinen’s last work. Saarinen would attend the opening in 1949, but would die shortly after, in July of 1950. 5 years later, Eero Saarinen would accept the commission to design the addition to his Father’s church with the close assistance of Glen Paulsen. Eero would not live to see it complete in 1962; he died shortly before the building was inaugurated.

Father and son worked on a number of buildings together, but Christ Church Lutheran is unique among their collaborations, in that at the height of his career, Eero Saarinen would design a modest, spare and supremely deferential building to what is considered to be Eliel Saarinen’s masterwork. The architect of the TWA Flight Center, the St. Louis Arch, The Dulles Airport, the John Deere headquarters and GM’s technical center would ultimately produce one of the most understated projects of his career. In a 1953 article in the New York Times magazine, titled ‘And Now, Saarinen the Son,’ and written by Aline Loucheim (whom Eero would marry a year later), Eero Saarinen observed of his father, Eliel Saarinen that “I often contributed technical solutions and plans, but only within the concept that he created. A better name for architect is ‘form-giver’ and until his death in 1950, when I started to create my own form, I worked within the form of my father.” With the commission to design the education wing to Christ Church Lutheran, the son’s last project was truly designed within the form of his father.
Good architects design for effect and to affect – without compromising the technical requirements of a built space or the experiential qualities that gave it it’s unique, intangible qualities. Eliel Saarinen does this at Christ Church Lutheran – because he understood the connectedess of worship to a physical space and that architecture is more than structure and material. In a way this will not be chronologic presentation or paper, but one that speaks about the interrelatedness of experience, of ‘effect’ and ‘cause;’ the connotative before the denotative, the implicit before the explicit. Saarinen was never satisfied with acceptable, or even simply good responses; he would attempt to conceive of projects in their entirety and this means at all scales. And knowing what the appropriateness of these scales are. Eliel Saarinen was a master of scale – his work encompasses the broad scope of the local to the global. He designed and proposed city plans – all over the world – Estonia, Finland, Australia, he designed buildings – museums, apartment, manors and campuses – and he designed furniture and fixtures – chairs to tables, teapots to teacups.
This range of scale is embedded here at Christ Church Lutheran, and it is reflected in many ways – from the material and the tectonic, the object, the surface, to the immaterial and the ineffable. The manner that music surrounds worshippers and visitors, to how a monumental experience of space is made personal and intimate to the subtle and deeply poetic way in which light is treated and used. Saarinen understood how light becomes a material principal of this building. In the Lutheran tradition, God’s Grace comes by faith alone, through Christ alone – Sola Gratia, Sola Fide, Solus Christus. In Christ Church Lutheran light is something that is embraced as both a catalyst for the spirit and for spiritual reflection as well as a liturgical device that connects to the movements of Lutheran liturgical practice. Perhaps echoing Rudolf Schwartz’s ideas of the call for considered new form of ecclesiastical architecture in his 1934 text, the Church Incarnate, Saarinen’s design of Christ Church (refined from the earlier, similar formal typology of his Columbus and Cincinnatti churches) communicates a modest exterior and a serenely monumental interior – made intimate and personal. This, largely through material, subtle geometries, and critically, light. At Christ Church Lutheran, for Eliel Saarinen, Light – connotatively and denotatively revolves around liturgy.


Saarinen would have been familiar with this liturgy. His father, Juho Saarinen, was himself a Lutheran minister, tending to congregations in Finland and Russia, working with poor communities in Lisilla and Rantasaalmi, and Saarinen, who would travel frequently back to Finland, almost every summer while living in the United States, would have been as familiar with the developing religious architecture in Helsinki and itʼs immediate environs. The Lutheran liturgy is organized by 4 particular movements: Gathering, Word, Meal and Wending.
These movements, are embedded at varying scales in Christ Church Lutheran, and overlap through both the material and immaterial. These movements are a touchstone for a reading of this building, and demonstrate how deftly Saarinen responded to liturgry in a dimensional, spatial and deeply appropriate manner. His precise and experiential awareness of light and sound (Christ Church has been called the finest example of acoustic finesse in modern architecture) demonstrate his nuanced sensibility of the experience of space in ecclesiastic architecture. Having worked on some religious projects in Finland during his early career and on a few church buildings in the decade of the 1940ʼs while living and working in the midwest, Christ Church would serve, in a way as the culmination of the elder Saarinenʼs Search for Form. William Beugeʼs question to Saarinen on whether it was possible to build something truly spiritual in a material age was answered by the Pastor when he reflected on his first moments in the newly dedicated building – “He soon showed me.”



