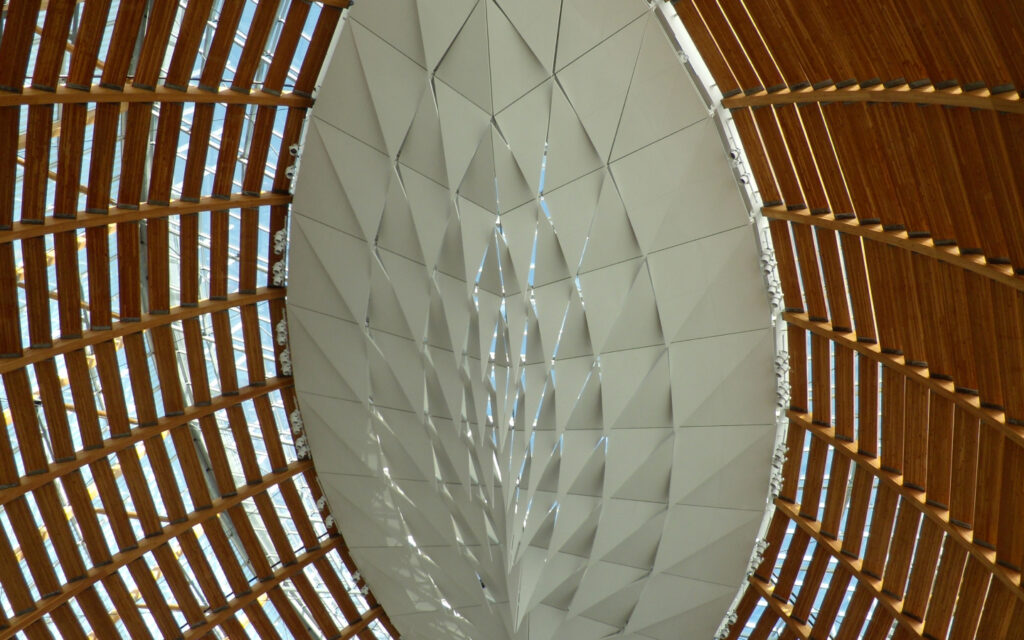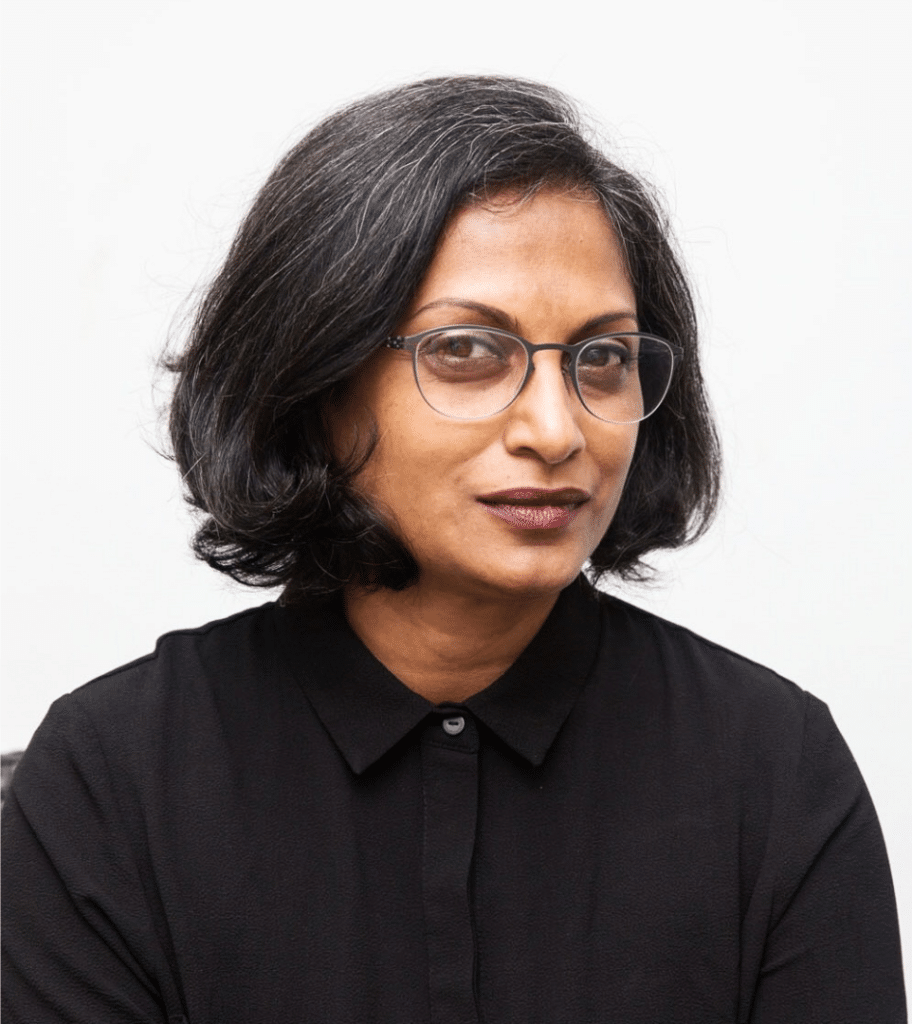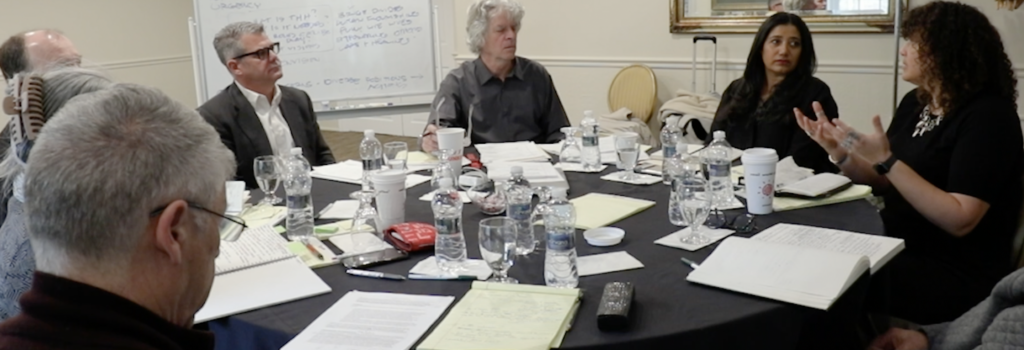Wendy Redfield
North Carolina State University, Raleigh, North Carolina
wendy_redfield@ncsu.edu
“Precious moments of intuition result from patient work.” -Peter Zumthor from Thinking Architecture
Phillip Tabb’s description of the veritable segregation of spiritual matters and practice from daily life in contemporary times plays itself out forcefully within the context of most arenas of architectural education. Whether in the studio or in history courses (and certainly in courses on structures and building technology), buildings are generally considered primarily as physical artifacts, occasionally as representations of cultural values, and rarely if ever as manifestations of Spirit. This is the case despite the fact that much (all?) of the truly great works of architecture – ancient and modern – were motivated by spiritual aspirations, and informed by spiritual awareness and intent.
As a professor of architecture with active spiritual concerns, I have sought to bridge the apparent chasm between a professional milieu dominated by rational, intellectual method, and a sacred view of the purpose, value, and process of architecture. Though my teaching has – from the start – been enriched through a variety of private spiritual practices – meditation, prayer, lucid dreaming, intuition – it is only recently that I have experimented with bringing an overtly spiritual dimension to my architectural teaching. A report on two such experiments is the subject of this paper.
Case-study 1 – Found Architecture
There is a certain slant of light
On winter afternoons That oppresses like the heft of cathedral tunes…
-Emily Dickinson
At the beginning of the Spring semester of 2004, I asked twelve undergraduate seniors to sit out in bitterly cold weather and draw in a bleak warehouse district for hours on end, daily, for two weeks. They were cheered on their way with the following words:
Architecture requires us to strike a balance between rational thought, and intuitive knowing. The analytical process of managing the often conflicting pragmatic requirements of program, structure, circulation (to name but a few) can overwhelm the gentle, unobtrusive, but sure creative leaning that is the true source of beauty in any artistic work.
One tool for generating and maintaining this intuitive spark throughout the design process (and throughout one’s creative life, for that matter) is the meditative, daily practice of drawing. We will experiment with a variety of drawing methods – selected for their ability to capture nuanced qualities of a space as well as for their tendency to encourage a meditative state. Using these, you are asked to ‘draw out’ of a given site its full experiential presence; we will seek to ‘pull’ architecture out of an understanding of place.
The purpose, as explained in the above excerpt of the project description, was to activate each student’s ‘gentle knowing’ through a form of drawing meditation. The assignment involved drawing in its dual sense of ‘pulling something out’ of that which is observed (related to Christian Norberg-Schulz’ conception of a genius loci), and the act of representing what is perceived.
The results of this short exercise were rather extraordinary. Day by day the students sat and contemplated the same scene at different times of day, conditions of light, and personal mood. They drew when they wanted to and when they didn’t; they drew when they thought they couldn’t. They were often humbled by the daily practice, and occasionally were inspired by it in ways reminiscent of monastic, daily supplication.
…the most profound life experiences for artists take place in silent communion with their work.
-Wolf Kahn
As the students drew, annotated their drawings, looked hard, looked harder, struggled, resisted, and in every case ultimately surrendered to the practice, they fell deeply in love with their subject view, and with the practice of trying to represent what they saw, or more precisely, how they felt about what they saw. As the drawings progressed, the initial struggles to capture perspectival accuracy, or intricate conditions of light, shadow, or texture, ultimately gave way to increasingly abstract depictions. The drawings became more pointed, more powerful – almost archetypal; almost haiku. By the end of the two-week exercise, the students were in fact zeroing in on the qualitative essence of the spaces they were contemplating…rather than only on ‘what they looked like’. They began to see and effectively communicate the connection between form and essence through personal experience. This was a major breakthrough.
Case-study 2 – Pure Form; Pure Matter
“For deep in every revolution, discreetly hidden, resides a Classicism, which is a form of constant.”
-Amedee Ozenfant
On the first day of studio, in January of 2005, I brought two stacks of cards, face down, and asked each student to pick one card from each pile. In one pile were cards with images of four elemental materials: wood, earth, metal, and stone. In the other, were cards bearing images of Le Corbusier’s five ‘elementary forms’ from “The Lessons of Rome”: cylinder, pyramid, cube, rectangular prism, and sphere. (I chose these and not the Platonic Solids simply because they seemed a useful bridge to forms that were more familiar to the students, and more recognizable as architectural to them. However the Platonic Solids were discussed in some detail throughout the exercise.)
Thus each student randomly selected an ‘elemental material’ and a ‘pure form’: wood + sphere, stone + cube, metal + cylinder, and so on. Students were then asked to explore and research their form and their material fully, to invent ways their form could be crafted with their material, and ultimately to imagine their materialized forms as architectural propositions (with program, site conditions, orientation, etc. as imagined by each student).
There were three primary intentions of the project: first was to convey the timeless and archetypal nature of certain forms whose signification and power transcend the vicissitudes of different times, regions, and cultures; the second was to encourage the students to explore the relationship between form and meaning; and third was to encourage an awareness of the expressive power of materials.
The idea for the project emerged directly from a lecture by Masaru Emoto, featuring his inspiring work on the effect of certain human communications (words, prayers, and states of mind) on water crystals made visible via microscopic photography. The idea that there is a direct relationship between form and meaning, or form and consciousness is certainly nothing new to anyone who has studied Egyptian architecture intently (among many other traditions). However, Emoto’s studies have the advantage of being contemporary, scientifically rigorous, quite simple, test-able, and visible; all qualities making them more accessible to the average architecture student. Personal studies I was undertaking at the time on sacred geometry and bio-geometry emphasized the quite rigorous and exacting nature of producing forms and proportions that are most beneficial to people from an energetic perspective. This knowledge base, and approach to deriving form seemed in sharp contrast to the expressionistic, arbitrary shape- and blob-making I was observing as rampant in trade magazines and design studios alike. Placing an emphasis on archetypal forms, and the weight of signification they have carried for millennia, along with materials in their pure, as opposed to composite state, gave me a way to present an alternative approach to the derivation of form and its physical manifestation.
Concluding Observations
In both of the studios outlined above, I found more receptivity than resistance to the rather unusual, rather esoteric explorations in which I invited my students to engage. In some cases, individual students actually expressed sentiments of relief and of inspiration to be given the opportunity explicitly to explore the more intuitive, more spiritual side of creativity, against the backdrop of a predominately rational approach to design method they usually experience in school. The process and outcome of the longer projects for which these were relatively brief introductions, were enriched greatly by these ‘excursions’. I found the level of engagement, outside research, and seriousness of intent among the students to be significantly higher than in a more ‘typical’ studio. The students seemed to feel they had more at stake, and that they were up to something that was somehow more important than usual. They seemed to sense a higher purpose, and a higher standard than the norm. They also proved very capable of dancing back and forth with great agility between consideration of pragmatic issues, and more intuitive explorations.
While these experiences were baby-steps toward reintegrating the sacred into the everyday in my professional life, they taught me not to fear venturing into pedagogical waters not generally encountered in architectural studios. I learned my students could swing with it, and swim with me, just fine.




