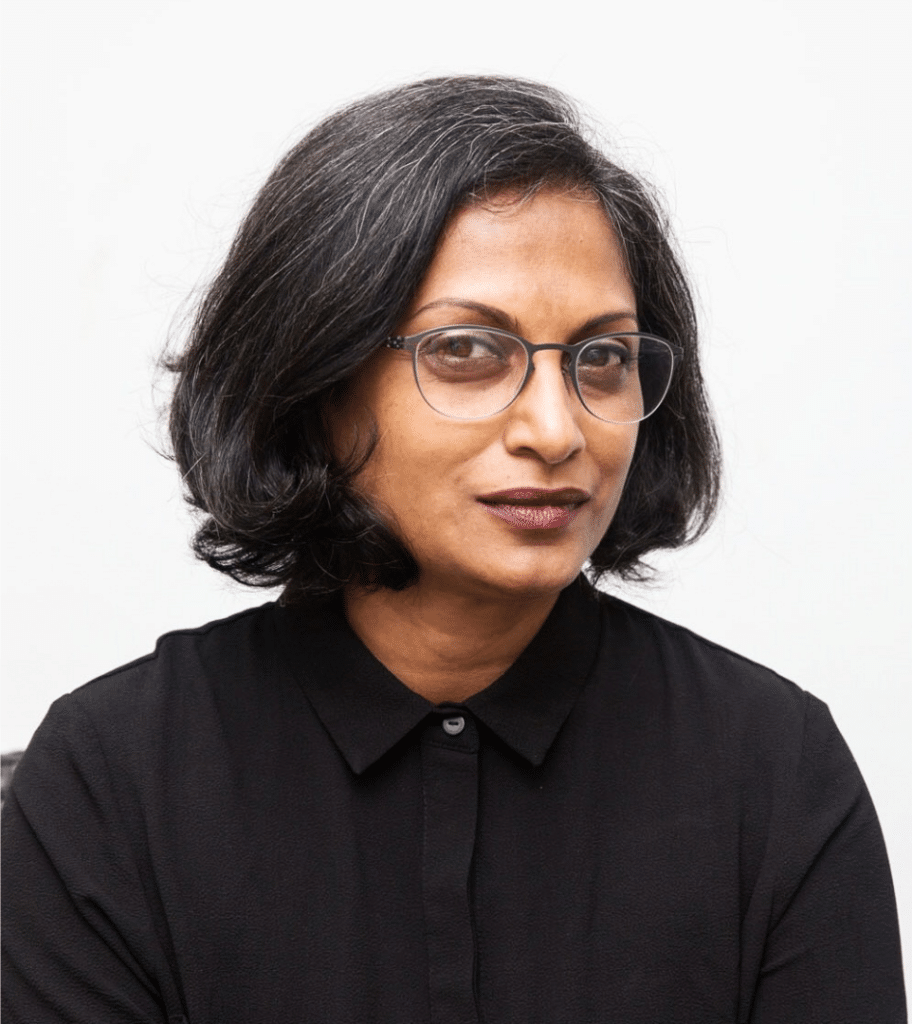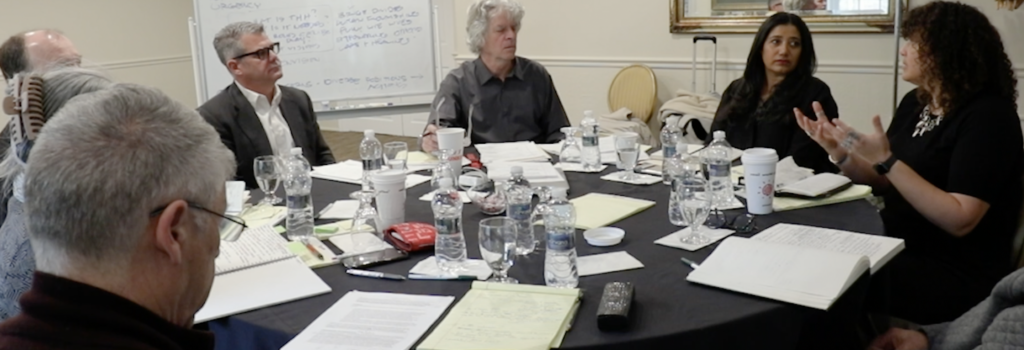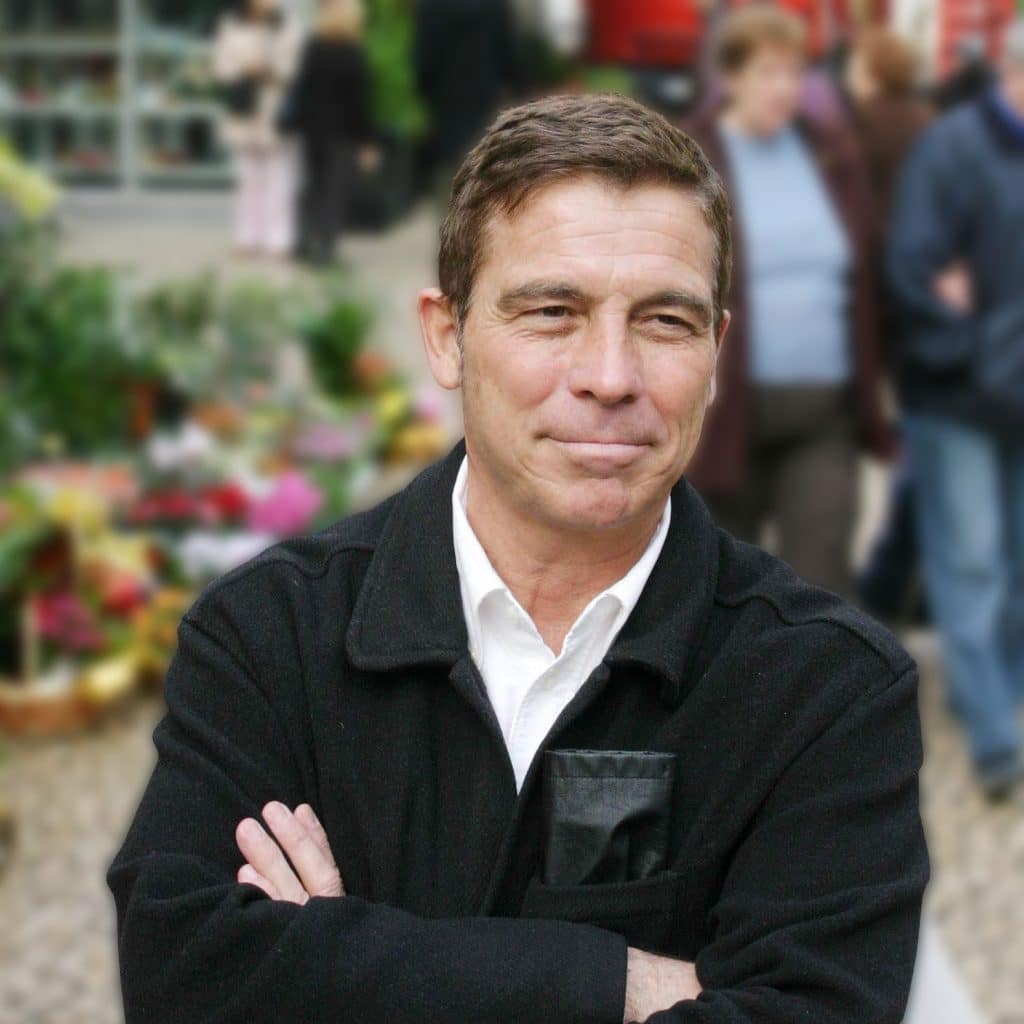Lena Sidorova
North-Eastern Federal University, Yakutsk, Russia la.sidorova@s-vfu.ru http://www.s-vfu.ru/universitet/rukovodstvo-i-struktura/instituty/iyikn/staff/
Introduction
This paper reports on Sakha Temple of Yakutsk. This Siberian city is situated on the bank of the Lena River was built as a Russian fort in 17th century. The sweep of the valley and the horizontal line of the river inspired the basic principles of the city’s planning.
This article considers the Sakha Temple as the first object of Siberia’s indigenous peoples that reflects the Sakha ideology in its architecture, thereby supporting the religious tradition of Sakha and establishing new identity of the city.
Outcomes of Experiment
Traditionally Sakha beliefs have been expressed by rituals of feeding the spirits carried out in natural sacred places. There were no special architectural complexes as temples.
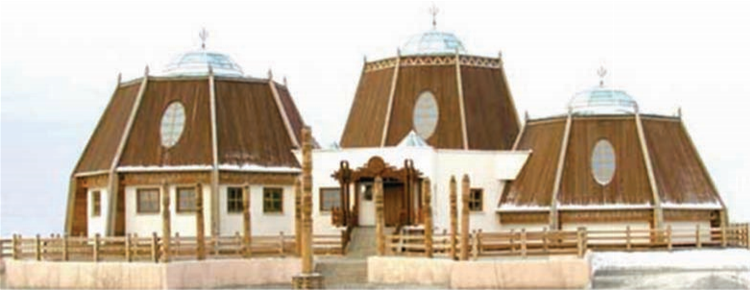
The Sakha Temple was built in the center of the city in 2002. It was “the answer of indigenous peoples” to the active advancement of other religions, according to M. Balzer.
This first Sakha Temple was established on the foundational beliefs (the principles of harmony with nature) of Sakha. This spring I had a conversation with an architect of this Temple – Georgiy Karamzin. In 90s the architect was given an order to create a Sakha Temple project by the city municipality. There was no any example in the past. Georgiy began to work in cooperation with consultants – the Yakut historians and ethnographers.The main idea was to appeal to the historical and spiritual heritage of the Yakut people. They wanted to emphasize that Sakha beliefs have deep roots. The Yakut mythology is based on the three-part model of World (Upper, Middle and Lower worlds). They decided to make three roofs with traditional Yakut tops.
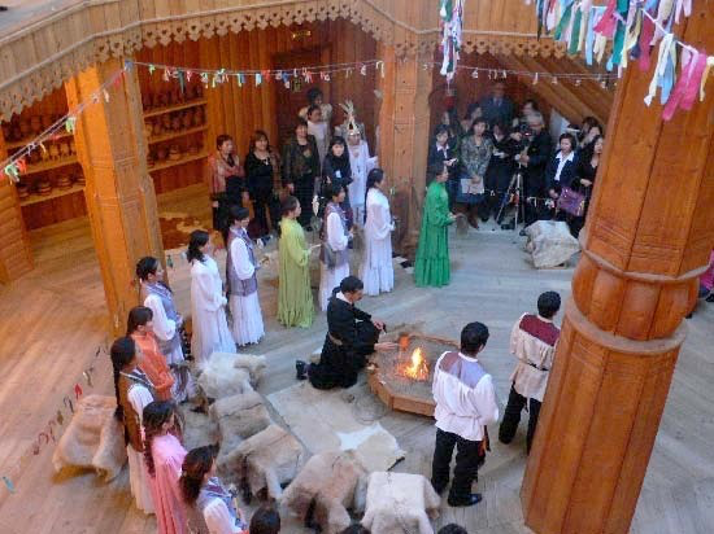
The purification ritual, which involves feeding the fire spirit, takes place in the main hall.
- The architecture of Archy Diete (“Purification House”) is based on the form of usual dwelling instead of special religious building. “House” especially in the North city symbolizes the Warmth and Shelter.
- The main elements in the House – three halls of different levels. The basic internal element is the World Tree Model (height – 12 m.) in the main hall of this House. It has 9 branches as “9” is a sacral number in the Yakut mythology. The World Tree Model’s branches are oriented in four main directions of the strongest winds – Arha, Sohuru, Ilin and Hotu (North, East, South and West), which are controlled by Yakut shamans. There is a glass roof above the World Tree Model which symbolizes its connection with Sky.
- It doesn’t tend to dominate the space. It doesn’t have a vertical focus. Its horizontal line doesn’t confront the line of horizon, valley space and river’s bend in front of the entry.
- It is roundish in sections, with an octagonal base. The round sections are based on urasa (summer nomadic dwelling). Important elements of the house are the windows turned to the east.
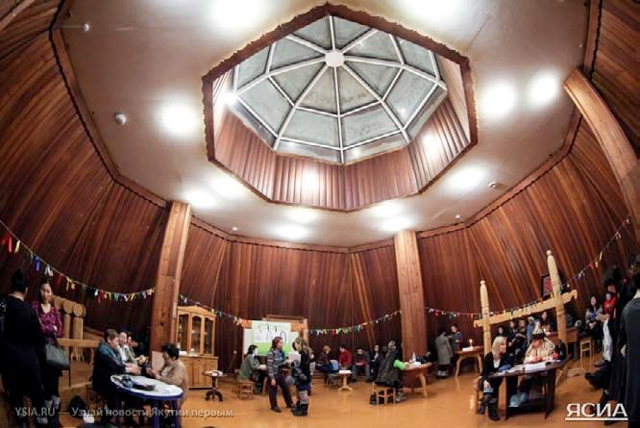
The main idea of this building is the appeal to a Sakha cultural heritage. Orientation to history, to the Past which has also defined the choice of material – wood. Nowadays the Archy Diete became a part of the urban design and modern society. It reflects not only support of Sakha beliefs but also an expression of new religious identity of the city and a growing sense of religious tolerance.
How to explain the importance of that Temple for citizens?
The answer is given by the sociologist P. Bourdieu who considered the “fields and the capitals” concept. He considers a space of any city as its social structures – fields. The space of modern city is a space of different fields. Cities are the demonstration of values and ideas of their inhabitants as a model of their inhabitants’ world. These ideas are embodied in various forms including city architecture, city planning and even the rhythm of steps on city streets.
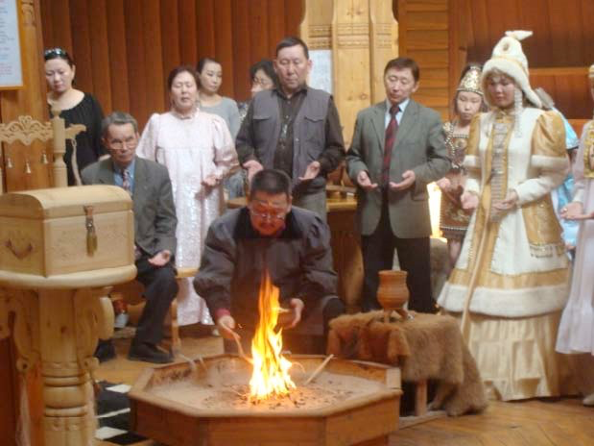
In my research of religions’ institutionalization in Yakutsk in 1990s I considered accumulation of each religion’s social capital in the city’s religion field. The strategy in creation and accumulation of new social capital depends on its historically developed potential, type of religion, its roots in culture of the city. Each religion has the strategy of expansion to be presented in the form of architectural objects. Churches and prayers-halls are markers in physical and social spaces. The physical location of each religion reflects its location in the social space. It may be defined by its closeness to the city center or to the most significant community places.
The architectural objects are also the markers of symbolical space. Each religious object is the accumulation and implementation of values, ideals and social experience. Construction of any religious object symbolically means the legitimation of religion. The construction of Sakha temple symbolically meant the legitimation of Sakha beliefs.
References
Balzer, Marjorie. Shamans, Spirituality, and Cultural Revitalization: Explorations in Siberia and
Beyond (New York: Palgrave-Macmillan, 2012)
Bourdieu, Pierre. Sociology of social space ((translated from the French – N. Shmatko; SaintPetersburg: Alleteyya; Мoscow: Alleteyya, Gallicinium, 2005)
Wail, Tim Waterman (eds.). Urban design, Basics landscape architecture, AVA Academia SA, Switzerland, 2010)
Lotman, Iury. Architecture in a culture context, Semioshpere («Art – SPB», Saint-Petersburg, 2000)
Sidorova, Lena. Spiritual culture of contemporary Yakutsk (Author’s thesis, Saint-Petersburg, 2013)

