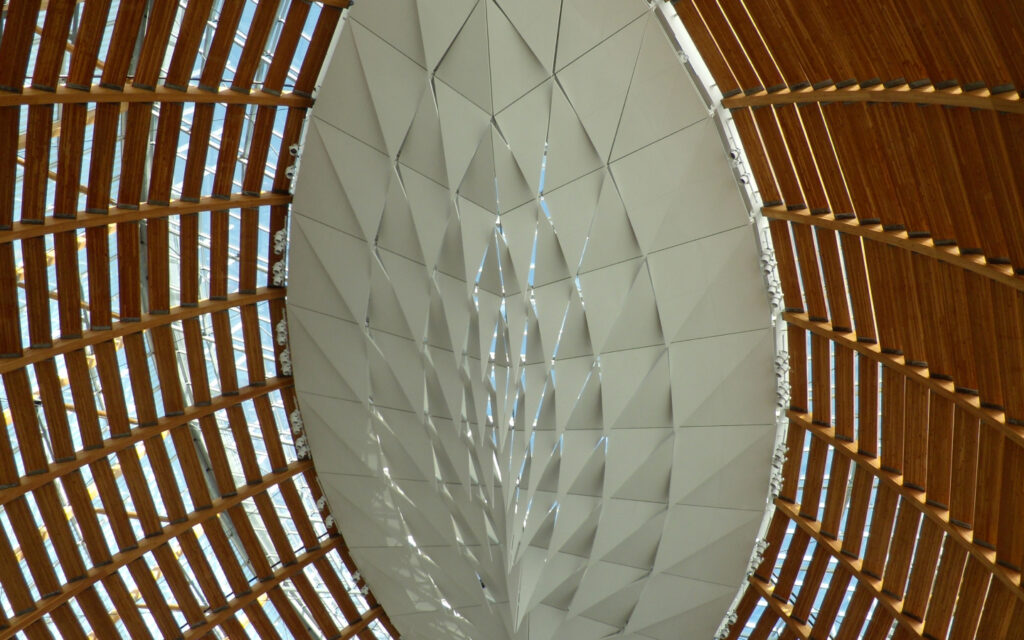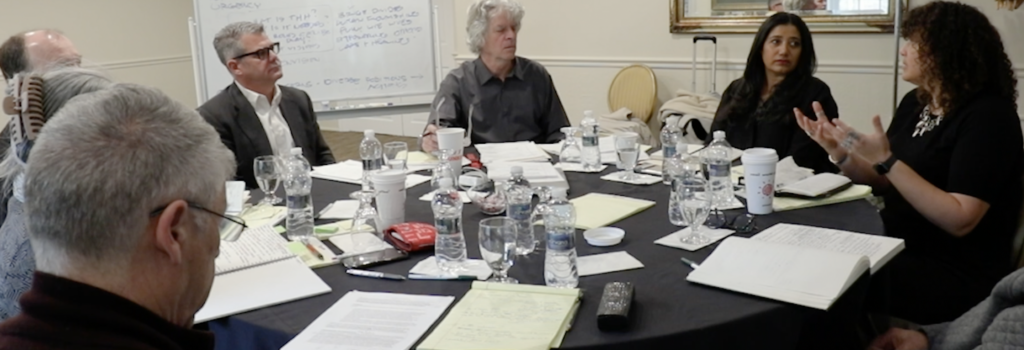Heinrich Hermann
Rhode Island School of Design, Providence, Rhode Island (USA)
hhermann@risd.edu (email)
http://intar.risd.edu (webpage)
I am reporting on underlying ideas, principles, strategies and devices I am using together with my design partner in a private 4,500 sf home that we are designing for a family of six – a professional couple, their pre-teen son and daughter, and the husband’s aged parents who will stay with them for extended periods. The clients love the modernist flow of space and fell in love with a site in the historic modernist Five Fields Community in Lexington, Massachusetts, a very congenial, quite social actual community. Its nearly 60 homes were mostly designed in the 1950s by members of The Architects Collaborative, Walter Gropius’s well-known firm.
We were charged with designing a home that fulfills the family’s pragmatic needs, evokes a palpable sense of the spiritual, is close to zero-energy consumption, modernist in spirit, and fits well within the neighborhood. I am the lead designer while the construction documents are produced by the office of my friend Hank Reisen, whose design sensibility is very compatible with mine and who really is my co-designer.
We started last October by studying TAC’s architectural language for more complex footprints, which we adopted largely, including its typical flat roofs. Initially we intended to transform and substantially expand the severely water damaged and mildew infected existing 1951 ranch house with its walk-out lower floor, but meanwhile receiving permission to demolish it. We now were able to rotate the plan to better relate the house to the land – and the sun’s cycles. Construction should start late July and we hope to get the new house’s rough construction weather-protected before winter.
Before introducing our design strategies, I briefly lead you through the house.
We expanded the original footprint with a two-car garage above a meditation room on the south; a living room above the master suite on the north; and an accessible guest room with bath for the parents on the east. To achieve additional private land around the guest room we created a short entry-driveway near the garage.
The ground floor has an entry hall with small coat room, a spacious kitchen open to the adjacent dining and living areas, a loggia, a home office, mud room with a deck and stair leading to the garden a floor below, a screened porch/breakfast room for the summer, the guest room. A stair tower next to the entrance connects the main floor with a roof deck for watching the sun set, and the lower floor. Aside from its garden-facing hall, it has the two kids’ bedrooms with their morningsun-lit bathroom, the master bedroom wing, a media room, and the meditation room. A screened porch off the lower hall links one to a terrasse and the garden beyond.
What was at our disposal?
- Clients positively disposed to a spiritualized way of living and longing for a house that supports them therein;
- An east-west sloping site, with a ‘public’ street side and a potentially very ‘private’ garden side offering good possibilities for linking the house palpably with the sun’s cosmic cycles;
- A desire shared with the clients for a non-pretentious, restorative, quiet, ascetic yet also rich architecture of meaningfully interconnected spaces that embrace family life yet also allow for solitude; and link one to the natural cycles through a varied play of light and shadows;
- And a rich storehouse of experienced environments that can foster contemplative beholding and reflective, empathetic, appreciative mindsets, provided there is receptivity.
Our main strategies toward achieving a sense of the spiritual are [illustrated]:
- Utilizing opportunities offered by the site’s topography and orientation;
- Linking the family daily to the beneficial light of the rising and setting sun (and, when desired, their contemplation of the nightly sky), to foster transcending the temporal and spatial frames of one’s existence, and one’s customary focus on the self;
- Seeking to foster a ritualizing of fundamental daily experiences, such as one’s rising in the morning – by poetically heightening the morning sun in the parents’ and kids’ baths; one’s being drawn upstairs by sunlight pouring through the stair tower (helps overcome the ‘basement character’ the sloped site caused in the original house); then being warmed by it at breakfast; and by experiencing the sunset while preparing or having dinner, and feeling the peace of night descend over the house and land;
- Using a ‘calm’ architectural language that is careful about its amount of visual stimuli, so as to support the minds capacity for contemplation;
- Limiting the palate of building materials;
- Bringing out their ‘inner life,’ especially in stone and wood, in strategically chosen, horizontally and vertically interrelated zones, such as in the wooden grille and paneling of the main entry zone and adjacent vertical circulation; the window wall in the dining area and the expansive window seat in the living area; or at the termini of important view and movement axes. Maybe one’s paths through the house too might become ritualized experiences, as when rising in the morning, walking to the roof in the morning or evening to greet the sunrise or sunset, or when retiring at night;
- Fostering a keener awareness of one’s being part of the ‘living nature’ of the site’s plant and animal life, through multiple ways of experiencing and observing nature, from both living levels, the roof deck, and the grounds. The house’s strategically chosen transparencies and multiple exits are important here;
- Facilitating a strong sense of togetherness among the family members through the shared rituals of family life (with exposure to TV relegated to the media room downstairs), while offering sufficient possibilities for seclusion;
- Offering the family a safe haven in which to rebuild their strengths for coping with the multiple demands of modern life outside the home;
- Yet fostering a sense of integration with and openness to community, felt especially at night when the entry zone glows hospitably.




