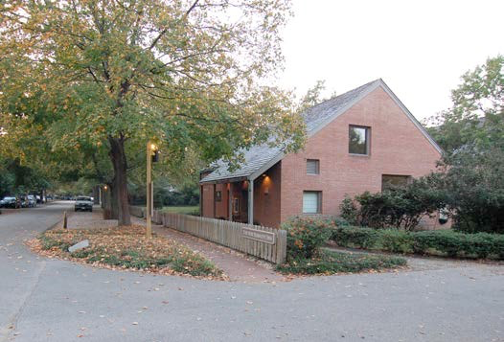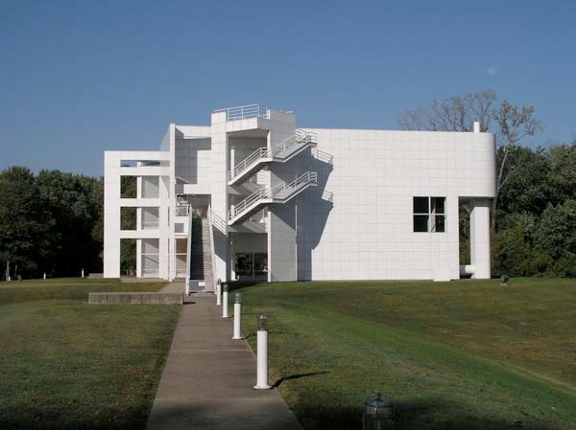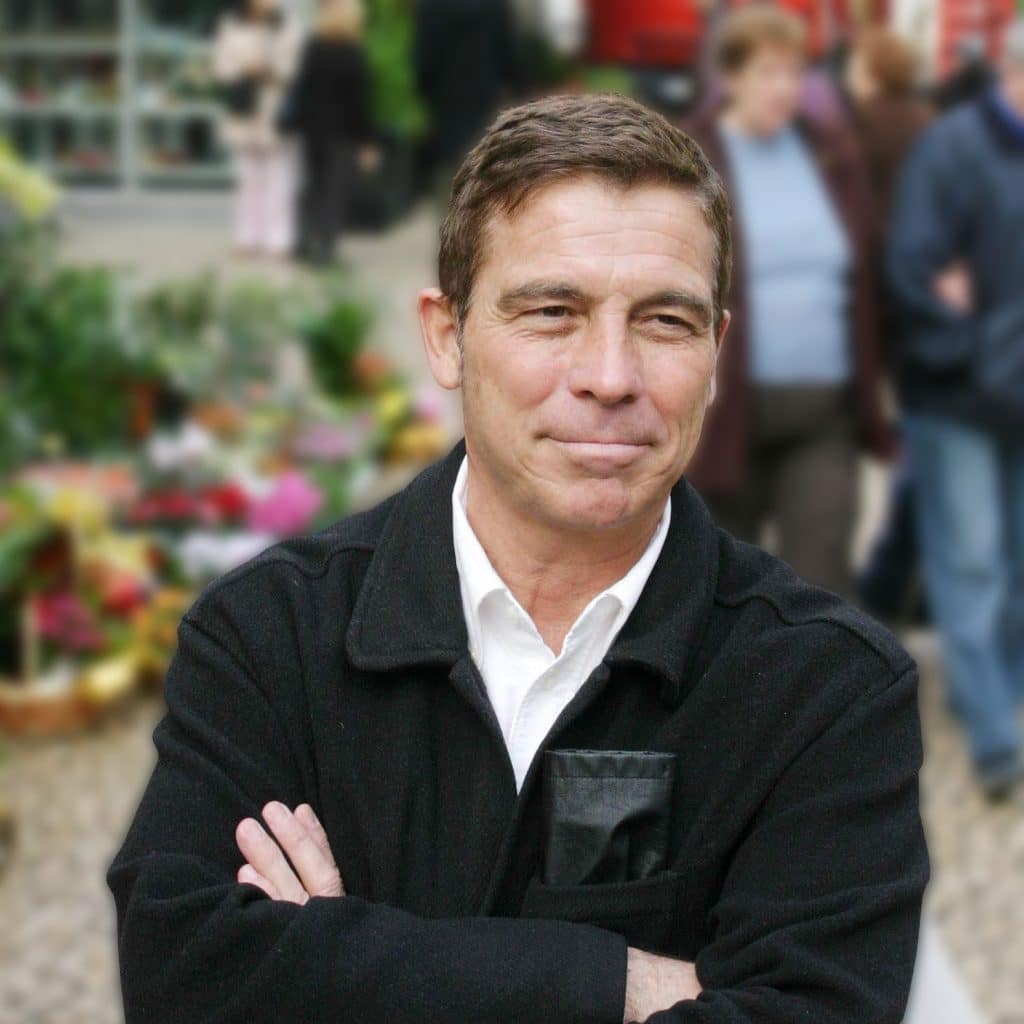Michelangelo Sabatino, Ph.D.
University of Houston, Gerald D. Hines College of Architecture msabatino@uh.edu
www.michelangelosabatino.com
This paper examines a series of remarkable modernist buildings realized between the 1950s and late 1970s in New Harmony, Indiana. It seeks to analyze the role that nature and “place” played in shaping the post-war identity of Jane Owen’s “new” New Harmony. By bringing the work of Jewish, Christian, and secular architects together, Jane Owen constructed a welcoming reality to counter the secular bravado of the postwar era haunted by the specter of atomic bombs. New Harmony was the seedbed for her mission to fuse spirituality with practical ideals.
Since its founding in 1814, New Harmony, Indiana, has been at the center of experiments in communal living, religion, science, education, and architecture, despite having maintained a population of only about a thousand people throughout its history. Here, in the Arcadian landscape in which this Midwestern town is set, utopian religious and secular ideals have found expression in the built and natural environment. Religious influence came in 1814 from the founding German immigrants known as the Harmonists or Rappites led by their Pietist prophet Georg (George) Rapp (1757-1847), who had induced them to secede from the State Lutheran church of Württemberg. Arriving from Pennsylvania, where Rapp had directed the building of their first town of Harmony in 1803, he proceeded with the master craftsmen and laborers among his followers to cut New Harmony’s original street grid of three blocks east-to-west and five blocks north-to-south from the wilderness of the lower Wabash River Valley.
Ten years later New Harmony was purchased from Rapp by a second group of idealistic individuals–the Owen-Maclure Community–led by the Welsh-born social reformer Robert Owen (1771-1858) and William Maclure (1763-1840). Seen through the initiatives of European émigrés Rapp and Owen, the first fleeing religious persecution, the second seeking opportunity to execute his social experiments, the retreat to the Arcadia of New Harmony parallels what the cultural historian Leo Marx defined as a quest for a mythical “virgin continent.” In his seminal study The Machine in the Garden: Technology and the Pastoral Idea in America, Marx discussed “the ruling motive of the good shepherd, leading figure of the classical, Virgilian mode, [who] was to withdraw from the great world and begin a new life in a fresh, green landscape.”
Although the history of New Harmony’s built environment during the nineteenth century has been addressed, no scholarly study has yet examined the transformative role that modern architecture, gardens and landscape, and preservation played in extending New Harmony’s historical and spiritual legacy during the second-half of the twentieth century onward. Most of these transformative projects were the direct result of a singular vision materialized by the Houstonborn, New Harmony philanthropist Jane Blaffer Owen (1915-2010).

Jane Owen’s first entirely new architectural project for New Harmony, Philip Johnson’s Roofless Church, was inaugurated in 1960. Fig. 1. Johnson’s interaction with Owen most certainly factored heavily into his decision to clad the billowing exterior surface of the open-air, tent-like dome in wood shingles. The form and materiality of his Roofless Church reveals his growing interest in embracing “complexity and contradiction in architecture,” as espoused by American architecttheorist Robert Venturi and the Shingle Style popularized by critichistorian Vincent Scully. In contrast to the churches and chapels associated with Fr. Couturier and other contemporary examples of modern religious art and architecture realized during those same years, the Roofless Church relies on the “art chapel” prototype to make its purpose as a sacred space palpable.

The organic and traditional materials–brick and shingles–used by Johnson and later by Evans Woollen for his New Harmony Inn (1977) must also be understood within the context of a postwar modernism that was growing increasingly impatience with the material and conceptual constraints of modern functionalism. Fig. 2. Woollen’s New Harmony Inn skillfully deploys pitched roofs and brick facing to achieve an expression of understated contextual modernism. By drawing upon vernacular and historical precedents such as the wood and brick-clad timber-frame Harmonist houses, Woollen skillfully extended the Harmonist legacy with whimsical modesty.
Frederick Kiesler was the most experimental architect and artist Jane Owen invited to New Harmony to design a cave (Grotto for Meditation) during the late 1950s to be sited to the east of the Roofless Church, on the other side of Main Street. Jane Owen initially asked Kiesler to create a modest shelter for life-size sculptures of the Holy Family (Mary, Joseph, and Jesus) by Elizabeth and Frank Haines. The cave-grotto coupled with a complex earth form in the shape of a dolphin, was abandoned only to be replaced by the evocative, grassless, earth berms planted with Norwegian spruce and hemlock trees that comprise Zion & Breen’s design (1965-1966) for Paul Tillich Park.
If the Roofless Church functions as a tent amid a holy classical precinct and the Grotto as an archetype, one could interpret them (tent and grotto) as Johnson and Kiesler’s exploration of the discursive role of the primordial in reaction to Functionalism and to modern Rationalism. Collectively, the Roofless Church and the Grotto for Meditation seem to react to Robert Owen’s dream to build the first of a global network of rational and monumental “agricultural and manufacturing villages of mutual cooperation,” planned in 1825 for a site two-and-a-half miles from New Harmony, captured in the striking drawing by the English architect Thomas Stedman Whitwell (1784-1840). The rational plan of Owen’s villages that drew upon his experience at New Lanark in Scotland, located lodgings along the perimeters, with plenty of open spaces for activities insofar as Owen believed, like many reform-minded modernists after him, that access to fresh air and nature were key to the wellbeing of workers. Insofar as New Harmony witnessed the intermingling of faith-based and science-based worldviews with the arrival on January 25, 1826 of Charles-Alexandre Lesueur (1778-1846), William Maclure, Thomas Say (1787-1834), and other exceptionally enlightened passengers aboard Robert Owen’s keelboat named the Philanthropist-affectionately christened “The Boatload of Knowledge”–New Harmony provides an ideal site to reflect on the pursuit of secular spirituality (that Owen referred to, in his The Book of the New Moral World: Containing the Rational System of Society, as “rational religion”) through built form.

A continuation of the “rationalism” of Whitwell’s scheme can be found in Richard Meier’s Atheneum (1975-79), although it was not commissioned directly by Jane Owen. Fig. 3. Despite the five-degree rotation off the town’s grid, the choice of white porcelain enameled panels, and a collageinfluenced abstract composition, the Atheneum engages New Harmony’s
historic identity by rejecting any attempt at mimesis by architecturally accommodating the existing fabric.
Architectural historian Joseph Rykwert suggests that Meier embraces metaphor as a response to the context of the Wabash river by strategically deploying an acute angle and an undulating screen to recall a prow of a ship and waves. A photograph of Meier taken shortly after the building was inaugurated shows him leaning against a split-rail fence with the Atheneum in the background. The juxtaposition of the rustic fence and the machine-age aesthetic of the Atheneum speaks to Meier’s strategy of contrasts.Simi lar contrasts between past and present can be seen when viewing the Atheneum from the timber-frame Harmonists “pre-fabricated” houses, such as the David Lentz House (c. 1819-1822) or the log cabins that were moved to construct New Harmony’s historic district.
The architectural commissions of New Harmony reflected new directions and changing attitudes in American architecture between the 1950s and 1970s that rejected corporate modernism in favor of more site-specificity “place-based” identity prompted in no small part by the environmental and counter-culture movements. By commissioning and promoting new forms of community and spirituality with art, gardens, and architecture as her instruments, Jane Owen established a place to foster political change, art, literature, theater, pastoral landscape, and architecture for both scientific and spiritual pilgrims.
References
* This essay is based on research produced for a forthcoming book co-edited with Ben Nicholson entitled Forms of Spirituality: Modern Architecture, Landscape, and Preservation in New Harmony.
Donald E. Pitzer, New Harmony Then & Now (Bloomington, IN: Quarry Books, 2012).
Michelangelo Sabatino, “Remoteness and Presentness: The Primitive in Modernist Architecture,” Perspecta 43 (Taboo) eds. John Capen Brough, Seher Erdogan, Parsa Khalili (Fall 2010): 139144.



