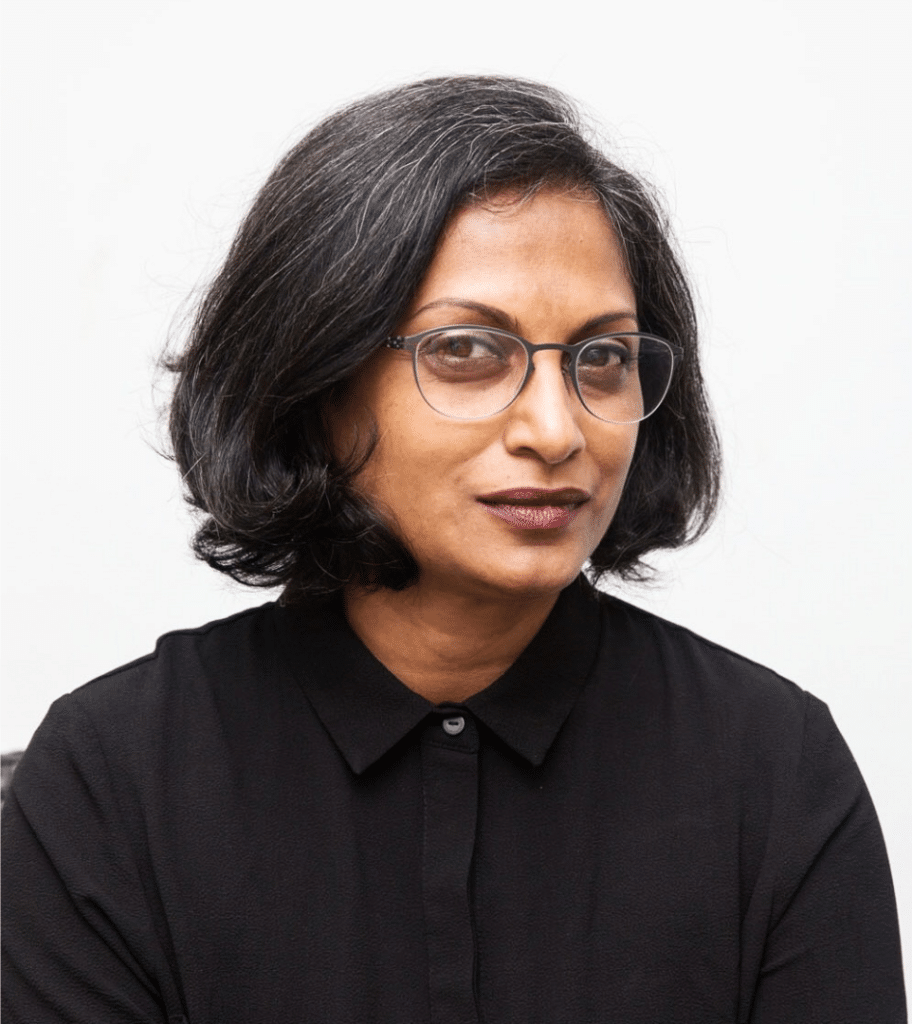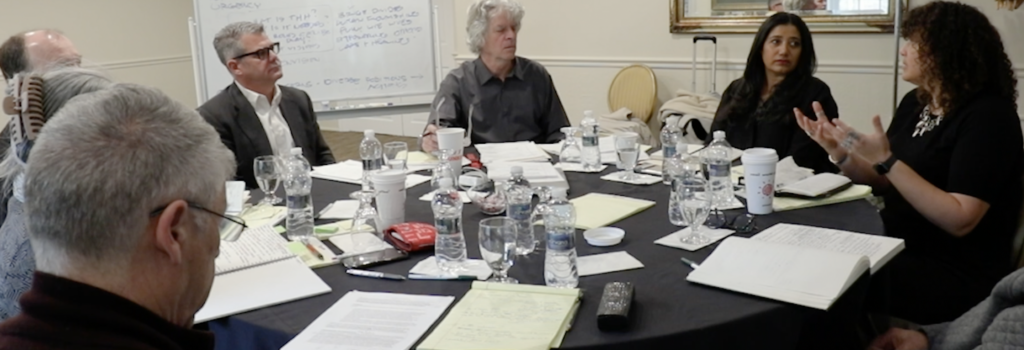Tammy Gaber, PhD
School of Architecture, Laurentian University,
Sudbury, Ontario, Canada tgaber@laurentian.ca
http://laurentian.ca/faculty/tgaber
Introduction
The Canadian mosque is a building typology in flux with regards to gender separation. The earliest spaces of Islamic worship did not have any type of physical divisions. Throughout history in specific regions and eras certain attitudes and architectural forms emerged to segregate women in numerous ways.
In Canada, the first mosque, Al Rashid built in19381 was designed in the spirit of early Islam with a singular un-divided space for the entire community. In the century since hundreds of mosques have been housed in reconfigured or purpose built spaces all over the country. However growing religious conservative patterns in the past two decades have amplified the hierarchal gender segregation in mosques.
A number of Muslim women2 have voiced their frustrations with divided or unwelcoming polices in mosques using film, online and print media – they are not architects yet there is clearly a critique of the built form.
Four local Canadian mosques are discussed in this paper to demonstrate the potential roles of the architect and the community/patron in creating inclusive spaces for women in mosques.
- Steele, James. ‘Al Rashid Mosque, Edmonton, Alberta,” Architecture of the Contemporary Mosque. Ed. Ismail Serageldin and James Steele. (London: Academy Editions, 1996)
- See: Nawaz, Zarqa. Me and the Mosque. Film. (Toronto: National Film Board of Canada, 2005)
Nomani, Asra. ‘The Islamic Bill of Rights for Women in the Mosque’. Standing Alone in Mecca. (New York:
Harperone, 2005)
Shahina Siddiqui. Women Friendly Mosques and Community Centers. Islam Awareness, 2001. http://www.islamawareness.net/Mosque/WomenAndMosquesBooklet.pdf
Wadud, Amina. Inside the Gender Jihad: Women’s Reform in Islam. (London: One World Publications,
2006)
Mosque Architecture and the Gendering of Space
The gendering of gathering-ritual spaces in the first mosques of Islam – such as the prototypical house of the Prophet in Medina, the Fustat, Basra and Kufa mosques, and for at least the first number of centuries, was for the most part a social construct ordered by members in the space without the use of physical demarcations. This is noted in several ahadith in the 9th C collections of Imam Muslim[1] and in architectural reconstructions[2]. This fluidity allowed for a singular and unified mosque space for the community.
This unified space of gathering-ritual was modified throughout history with the spread of Islam, initially with attempts by the second Caliph Umar as documented in ahadith collection by the 8th C jurist Imam Malik ibn Anas[3]. In subsequent ahadith collections, interpretations were added, some of which encouraged women to pray at home instead of the mosque such as the 13th C collection of Ibn Jawzi.[4] Popularizations of these interpretations were paralleled in regional developments of mosque architecture that came to include constructed areas for women such as mezzanines[5].
There are varying intuitional recommendations such as official fatwa from Egypt and Turkey suggesting separation but from behind a latticed screen[6] to required audial and visual inclusion (noting that separation was ‘Bid’ah’ [invention] that has no evidence in the Quran or authentic Sunnah) in fatwa from Saudi Arabia and the Fiqh Council of North America[7].
Despite these fatawa, mosque spaces all over the world continue to have opaque separated spaces for the two genders.
The four case study mosques in Canada discussed in this paper are: the Islamic Centre of Sudbury, the Islamic Centre of Kingston, the Noor Cultural Centre in Toronto and Masjid al Salam in Burnaby.
Islamic Center of Sudbury, Ontario (1994)
The goal of constructing a mosque for the community was primary, with little discussion given to any notion of gender demarcation by the community[8]. The architect, Steve Wicklander, did not have experience with mosque design and relied on the aspirations of the board and community for programmatic layout[9].
Long time Imam and board member Abul Hak Dabliz has insisted on the barrier free parity of worship and community for the thirty years he has led the community[10]. He spoke of recent questions by new community members expecting segregation and has taken it upon himself to educate and discuss the religious imperative of equality.
As a result of the proactive efforts of Imam Dabliz and the board, the constructed mosque has a main space in which the community organizes itself with men closest to the front and women at the back with subtle delineation achieved by way of a split in the roof allowing natural light to filter in. However, a folding wall was constructed to allow for division of space during lessons – how this wall could be used later is a question.
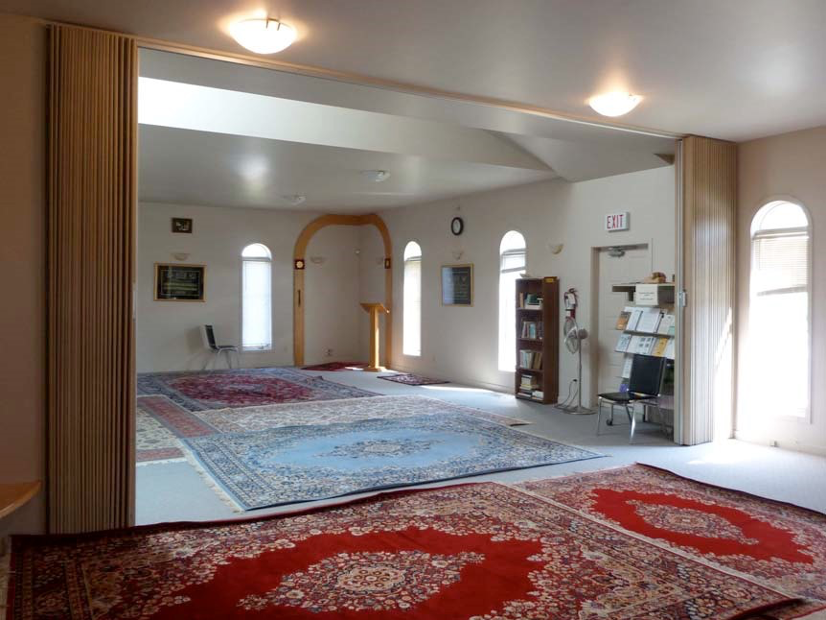
Figure 1. Islamic Center of Sudbury, view of main prayer space from women’s area at the back. Photograph by author, 2013.
Islamic Centre in Kingston, Ontario (1996)
In the three mosques designed by Gulzar Haider prior to Kingston, women were allocated mezzanine spaces or a below ground separate room[11]. In this project, the women on the mosque board insisted on creating a barrier free space which resulted in the design of a singular space with the expectation that women would pray at the back and was defined by the columns and by the minaret above the women’s area. In reconciling his experience with the community aspirations Haider came to extol and to continue to pursue this approach of undivided prayer space in his subsequent mosque designs[12].
However the story of the Kingston mosque does not end here. In the past five years mosque governance has changed resulting post occupancy modifications. A solid partition was made at the back of the mosque for women. In response to the current changes Haider felt ‘saddened to hear that opaque gypsum partitions have been added to cordon off women.’[13]
The proactive role of the community and board guided the design, as well as later change.
Currently there are signs inviting women to pray on either side of the solid partition at the back. Importantly the architect, through this experience of proactive community involvement has chosen to pursue much more nuanced approaches to inclusive designs for women in mosques.
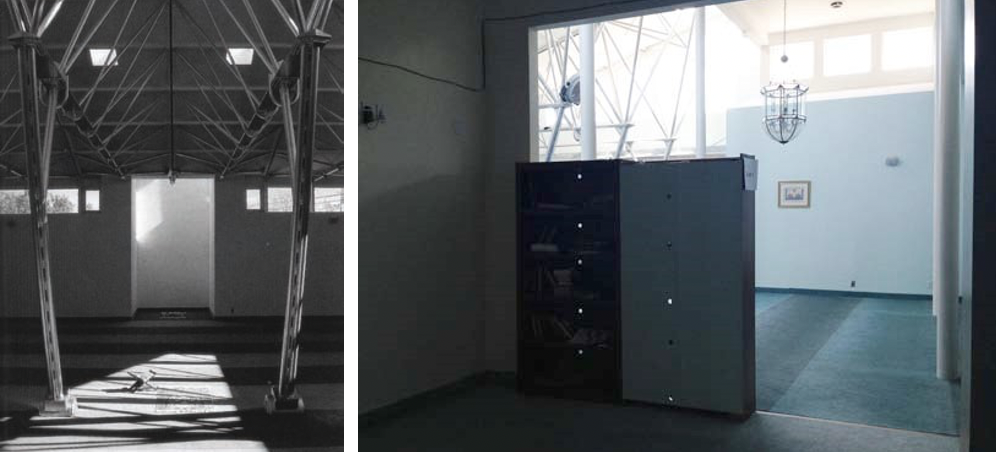
Figure 2 Islamic Center of Kingston: main space prior to changes. Photograph courtesy of architect.
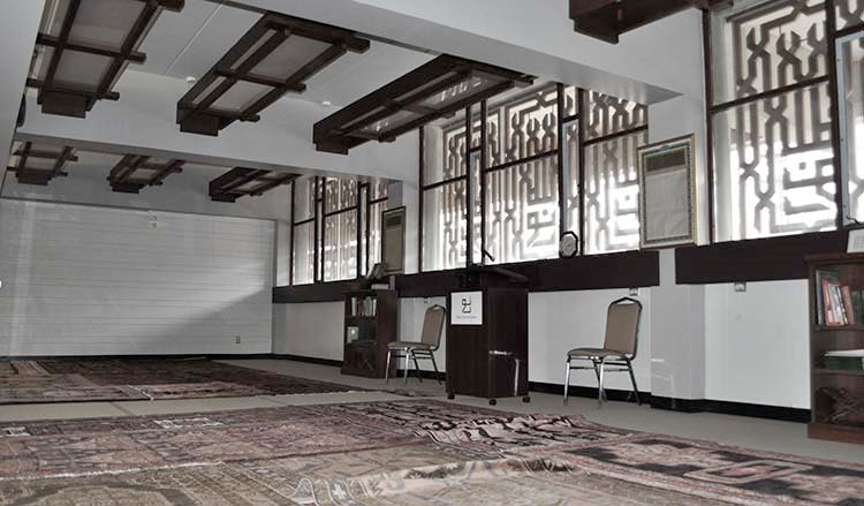
Figure 3 View of women’s prayer area behind recent partition. Photograph by Samantha Wilman, 2014.
Noor Cultural Centre, Toronto (2003)
As a mosque, the Noor Cultural centre is not unique in occupying a converted building. However, the rare and potentially inspirational aspect of this conversion is that the same architect who designed the original building was asked to reconfigure the space decades later. Raymond Moriyama designed the Japanese Cultural Centre in 1963 and was commissioned by the Lakhani family to modify the building into a mosque and cultural centre in 2001[14].
Moriyama had some experience with design for and in Islamic cultures[15], but had little experience with mosque design and it was the aspirations of the patron that guided the conversion of the space into a mosque without any constructed barriers18. The parity of space was achieved with minimal design intervention. The delineation of worship space is at it’s most subtle and radical, a perpendicular division of space behind the minimal minbar, by a space between the rugs.
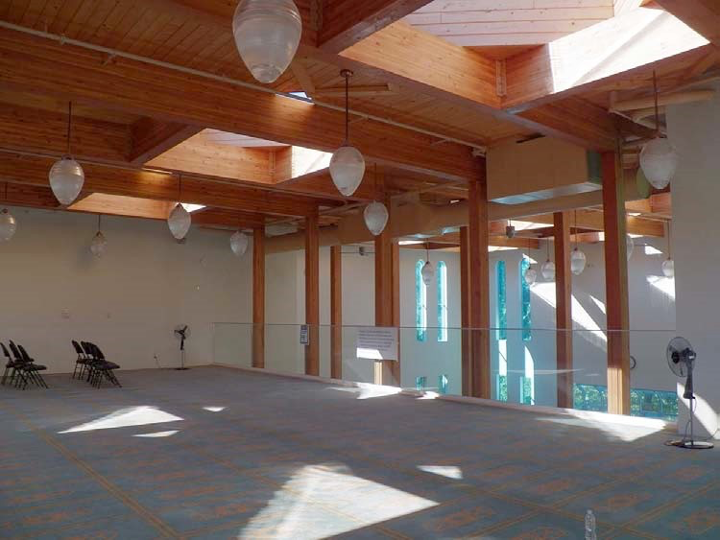
Figure 4. Noor Cultural Centre, women’s prayer area on right side. Photograph by Safira Lakhani, 2012.
Masjid al Salaam, Burnaby, British Columbia (2008)
This mosque was the third in the region designed by Sharif Senbel who was inspired by a personal desire to have inclusive space for women in mosques. Previously, Senbel’s design for the Surrey mosque (2005) was a battle of sorts with the mosque board who originally excluded women from their previous space and insisted on complete separation in the new mosque resulting in an opaque mezzanine with two windows placed at a height that resulted in minimal connection to the main space[16]. At Masjid al Salaam and subsequent mosques, Senbel was able to realize his interpretation of community inclusion with a large mezzanine space for women with a glass railing.20
The glass guards are a function of trying to keep the prayer space as visually open and connected as possible. The concern by some that the men and women can see each other is a complete non-issue. Men are always facing forward, except the imam during a sermon. I have always sought to have direct dialogue with the women in the community to seek their feedback and to explore new design ideas[17].
Allocated spaces are at near parity however the women’s area is less than a third of the height of the main hall. Continuity of space is partially achieved with the same treatment of skylights throughout both spaces.
Figure 4. Masjid al Salaam, view from women’s mezzanine area. Photograph by author, 2012.
Closing Ideas and Directions
In the early history of the religion members of the community negotiated the order of worshippers. This flexibility allowed for changes in numbers in either gender and most importantly allowed all members to become part of a unified community. However, different architectural formulations of gender divide have developed over time in historical mosques and in the design of most contemporary mosques.
The local examples in Canada selected demonstrated the pro-active roles that architects, patrons and community played to create spatial conditions of inclusion for women in the mosque. The Muslim communities in Canada have the unique conditions of their plural composition to transcend cultural accumulations of patriarchal interpretations and to consider and evaluate essential truths, such as equality as manifested in their architecture.
There is an unfolding Islamic conversation on gender and space – architects are an important part of the dialogue, which has the potential to create spaces that eliminate segregation, encourage participation and emerge as places of peaceful co-existence and pro-active centres in Canadian society.
References
Creswell, K.A.C. Early Muslim Architecture, Vol.1. (New York: Hacker Publishing, 1979)
Diyanet İşleri Başkan Yardımcılarıt. [Turkish: ‘Legal Opinions of the Higher committee of Religious Affairs’], Presidency of Religious Affairs of the Republic of Turkey. http://www.diyanet.gov.tr/english
Gaber, Tammy. “The Space and Place of Women in Mosque Architecture: Between Realities and Misconceptions,” (Doctorate of Philosophy Dissertation, Cairo University, 2007)
Holod, Renata, Hassan-Uddin Khan. The Mosque and the Modern World. Architects, Patrons and Designers since the 1950s. (London, Thames and Hudson, 1997)
Ibn al-Hajjaj, Muslim, ‘The Book of Prayer’, Summarized Sahih Muslim. Translated by Al-Hafiz Zakiuddin AlMundhiri. (Riyadh: Darussalam Publishers, 2000)
Ibn Anas, Malik. ‘Book of Qibla,’ Al-Muwatta.Translated by Aisha Abdel Rahman and Yacub Johnson. (London: Diwan Press, 1982)
Ibn Baz, Ibn Uthaimeen, Ibn Jebreen. Saudi Arabian Fatwa: Based on Tataaqi Islamiya by a Group of Honorable Scholars. (Riyadh: Al-Baraqawi, 2006)
Ibn Jawzi. Ahkam al Nisa [Arabic: ‘Rules Governing Women’], (Cairo: Al Maktaba al Tawfiqqiyah, 2002) Kahera, Akel Ismail. Deconstructing the American Mosque, Space, Gender, Aesthetics. (Austin: University of Texas Press, 2002)
Nawaz, Zarqa. Me and the Mosque. Film. Directed by Zarqa Nawaz. (Toronto: National Film Board of Canada, 2005)
Nomani, Asra. ‘The Islamic Bill of Rights for Women in the Mosque’. Standing Alone in Mecca. (New York:
Harperone, 2005)
Siddiqui, Shahina. Women Friendly Mosques and Community Centers. Islam Awareness, 2001. http://www.islamawareness.net/Mosque/WomenAndMosquesBooklet.pdf
Siddiqui, Muzammil. ‘Fatwa Bank, Living Shari’ah’. The official Fiqh Council of North America (FCNA) Islam Online. www.islamonline.net/servlet/Satellite?pagename=IslamOnline-English-Ask_Scholar. Accessed September, 2006.
Steele, James. ‘Al Rashid Mosque, Edmonton, Alberta’. Architecture of the Contemporary Mosque. Ed. Ismail Serageldin and James Steele. (London: Academy Editions, 1996)
[1] Ibn al-Hajjaj, Muslim, ‘The Book of Prayer’, Summarized Sahih Muslim. Translated by Al-Hafiz Zakiuddin
Al-Mundhiri. (Riyadh: Darussalam Publishers, 2000) (5:236) ,160-161
[2] Creswell, K.A.C. Early Muslim Architecture. (New York: Hacker Publishing, 1979). pp 1-28.
[3] “That the wife of ‘Umar ibn al-Khattab, used to ask him for permission to go to the mosque. He would keep silent, so she would say, ‘By Allah, I will go out, unless you forbid me,’ and he would not forbid her”. Ibn Anas, Malik. ‘Book of Qibla,’ Al-Muwatta.Translated by Aisha Abdel Rahman and Yacub Johnson. (London: Diwan Press, 1982). Chapter 14.6 article 14
[4] ‘Women are allowed to go to the mosque, if she fears disturbing the minds of men, it is better for her to pray at home’
Ibn Jawzi. Ahkam al Nisa [Arabic: ‘Rules Governing Women’], (Cairo: Al Maktaba al Tawfiqqiyah, 2002) Chapter 24, section 1. pp 46-49.
[5] Gaber, Tammy. “The Space and Place of Women in Mosque Architecture: Between Realities and Misconceptions,” (Doctorate of Philosophy Dissertation, Cairo University, 2007)
[6] Dar al Ifta, Electronic mail response to author, Jan 11, 2007;
Diyanet İşleri Başkan Yardımcılarıt. [Turkish: ‘Legal Opinions of the Higher committee of Religious Affairs’], Presidency of Religious Affairs of the Republic of Turkey. http://www.diyanet.gov.tr/english
[7] Ibn Baz, Ibn Uthaimeen, Ibn Jebreen. Saudi Arabian Fatwa: Based on Tataaqi Islamiya by a Group of
Honorable Scholars. (Riyadh: Al-Baraqawi, 2006)
Siddiqui, Muzammil. ‘Fatwa Bank, Living Shari’ah”. The official Fiqh Council of North America (FCNA) Islam Online. www.islamonline.net/servlet/Satellite?pagename=IslamOnline-English-Ask_Scholar. Accessed September, 2006.
[8] Steve Wicklander, electronic mail correspondence with author, April 14, 2014.
[9] Steve Wicklander, electronic mail correspondence with author, April 14, 2014.
[10] Abdel Hak Dabliz, interview by author, Sudbury, ON, August 16, 2013.
[11] At ISNA in Plainfield (1983) and at the University of Arkansas Mosque (1984) women were allocated mezzanine spaces; at Bait ul-Islam in Toronto (1992) women were allocated the raised basement space.
See: Holod, Renata, Hassan-Uddin Khan. The Mosque and the Modern World. Architects, Patrons and Designers since the 1950s. (London, Thames and Hudson, 1997) pp. 218-224
[12] At Islamic Academy in Edmonton and for the University of Miami Coral Gables Islamic Centre Haider worked out the gender division o space by way of a 3’6” raised floor for women. Gulzar Haider, electronic mail correspondence with author, Feb 19, 2012.
[13] Ibid.
[14] Hassanali Lakhani and the Lakhani family purchased the former Center with the intention of turning it into a multi-purpose Islamic cultural centre with a mosque space.
[15] Moriyama and Teshima designed the National Museum of Saudi Arabia in Riyadh (1999), Gardens of Arriyadh (1999) and the Wadi Hanifah Restoration and Comprehensive development (2009; awarded AKAA 2010). 18 Raymond Moriyama, interview by author, Sudbury, ON, November 20, 2013.
[16] Sharif Senbel, interview by author, Vancouver, BC, August 30, 2012. 20 Vernon Mosque (2011), Prince George Islamic Centre (2013).
[17] Sharif Senbel, electronic mail correspondence with author, February 18,2012.

