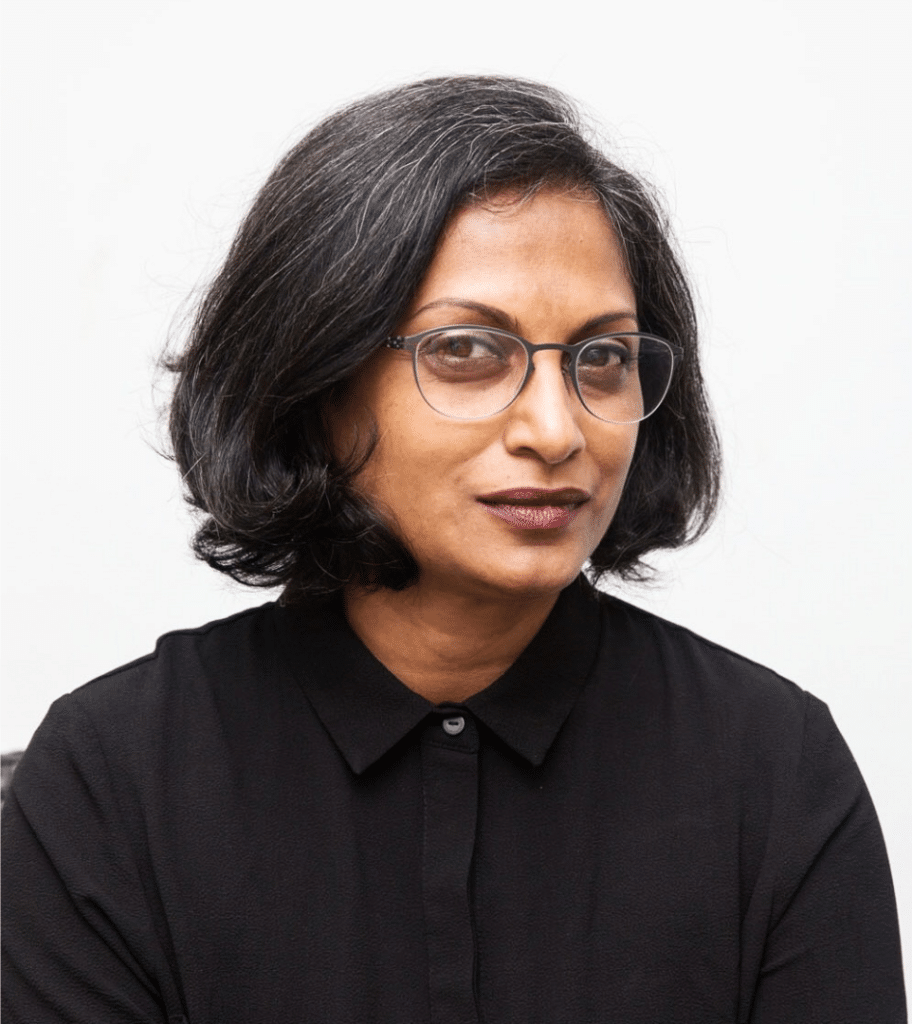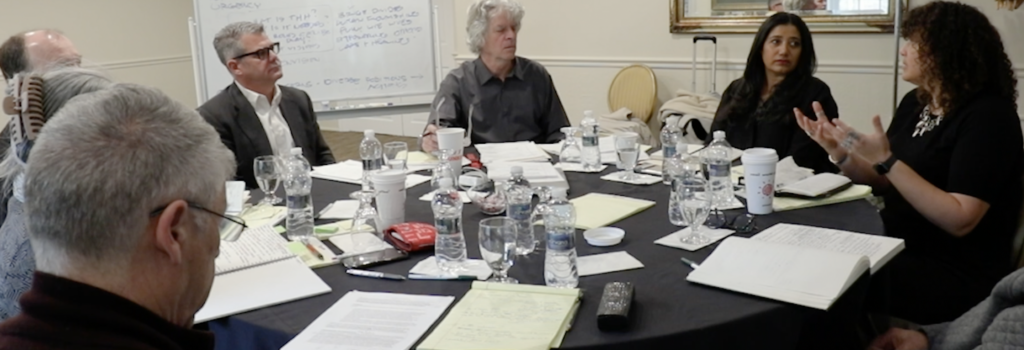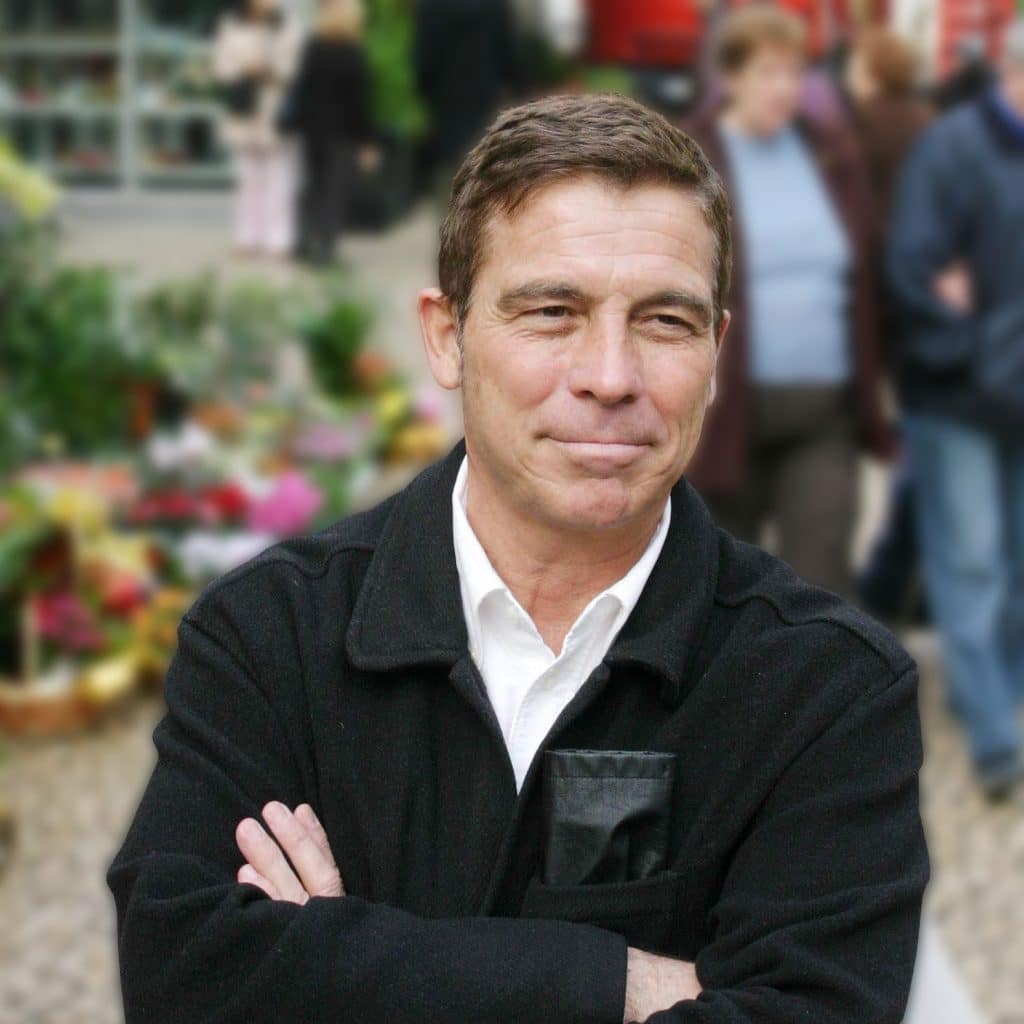Steve Padget
The University of Kansas, spadget@ku.edu
Osman Moalin Nur
The University of Kansas, osmannur@ku.edu
On Oct. 28th, 2009, Aabow Mo’alin Nur died. As the respected spiritual leader of his community centered in Somalia, his funeral was attended by many and his burial place was dedicated as a memorial. Among those travelling to attend the funeral was Aabow’s son, Osman. Osman Flew in from the U.S., where he was in his last year of architecture school. The unexpected death of his father left Osman without a clear idea of how best to continue with his life. His father had always promoted the value of education and looking beyond the limits of his home culture. His return to Somalia provided him with a unique opportunity to continue his architectural education, to contribute to his home culture and to honor his father.
“The archetypes of epic poetry (and space) are therefore archetypes of life, action, joy and promise. The occasional ‘gloom’…will eventually be transformed through heroic action into new beginnings, public works to be enjoyed by all…” Antoniades, Epic Space, 1992
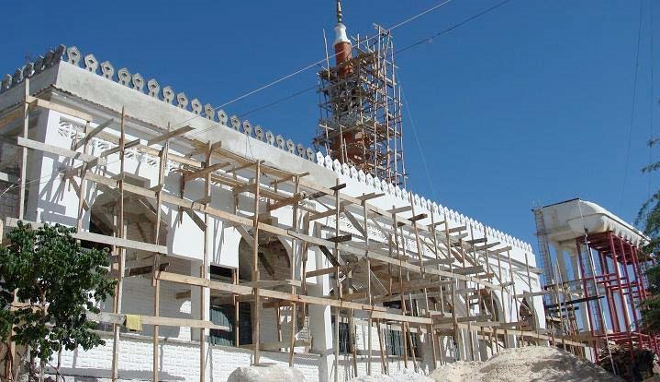
Osman was given the opportunity to design the mosque and memorial to his father’s memory. But this opportunity was not without its challenges. Amongst them was that the construction of the mosque had already begun – without a documented design. Osman was left with the challenge of negotiating the demands of traditional ways of decision making and building (all between the elders and builder without the benefit of professional expertise) with the more modern methods he had learned in school. His authority with the community elders rested in his being his father’s son and in his being western educated. But this authority had its limits. The elders made all final decisions and were accustomed to changing a building’s design as it was being built. It can now be observed that Osman made this negotiation largely through the use of up-dated archetypal forms and principles. Some of the main features of the design help to illustrate this. The dome is a traditional feature of mosque architecture. In Osman’s design, it is transformed into a series of rotated rectangles, both for pragmatic and symbolic reasons. The series of concrete boxes is more easily constructed by the local labor and its form is based on golden mean geometric relationships. Similarly, the portals are crowned with a figure based on golden mean relationships and executed as a series of corbelled vaults.
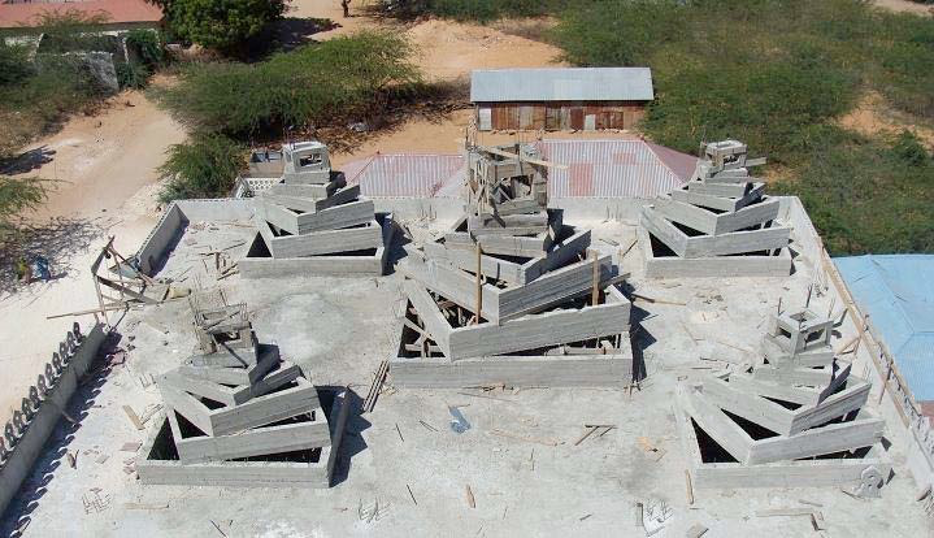
“There is within the spiritual universe of Islam a dimension which may be called ‘Abrahamic
Pythagoreanism’, or a way of seeing numbers and figures as keys to the structure of the cosmos and as symbols of the archetypal world…”, S.H. Nasr, in Critchlow, Islamic Patterns, 1976
Another negotiated decision between tradition and modern technique was Osman’s use of waffle slab construction for the roof. The waffle slab was unknown to the local builders who were accustomed to using immense amounts of concrete and reinforcing steel. The coffers of the waffle slab constituted a significant reduction in material used, but also provided a format for the placement of calligraphy and for the integration of electric lights. The final version of this practical and symbolic integration took the form of his father’s initials (AMN) being incorporated into the structure.
The common practice in the community’s mosque building was to not include any formal prayer space or ablution facilities for women. Perhaps then, the most significant innovation proposed by Osman, and accepted by the community elders, was to include a prayer space for women and attendant ablution and toilet facilities. This is most appropriate as many of Aabow’s followers were women.
In addition to the above, Osman attempted to include another aspect learned in school to inform his design proposals, “Triple Bottom Line” thinking. That is, to integrate concerns for “People, Planet and Prosperity” (or, “Equity, Environment and Economy”) as much as was possible. An example of a design decision that serves all three was the extensive use of operable glass panels between the ‘dome’ rotating boxes. The sunlight and natural ventilation provides for better comfort, less need for use of electricity and is consistent with the symbolism of the dome in Islamic architecture.
“Nizami mentions in his Haft Paykar that the inside of the dome reflects the brilliance of the sun while the outside is like the moon – a mirror for the light of the sun, thus changing color as the sun moves.”, Ardalan and Bakhtiar, The Sense of Unity, 1973
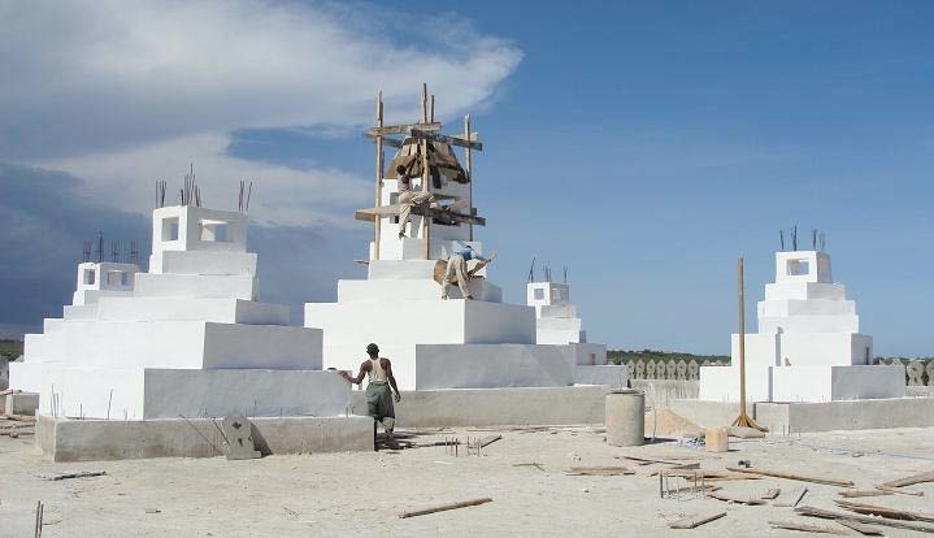
The dome and minaret stand above the town as strong landmarks signifying the social and spiritual importance of the mosque as sacred space.
“…(a) a sacred space constitutes a break in the homogeneity of space; (b) this break is symbolized by an opening by which passage from…heaven and earth and vice-versa; from earth to the underworld; (c) communication with heaven is expressed by…the axis mundi : pillar…, ladder…, mountain, tree, vine, etc.; (d) around this cosmic axis lies the world…, hence the axis is located ‘in the middle’, at the ‘navel of the earth’, it is the Center of the World.”, Eliade, The Sacred and the Profane, 1959
Osman’s separation (from father and birthplace), his initiation into new ways of understanding and acting upon the world and his return to his home, bringing with him transformative ideas for his traditional culture fulfills, at a small scale, the basic elements of what Campbell describes as “The Hero’s Journey”.
It is also a story that is informed by the conservative role that Aabow played as the traditional religious leader of the community and his more progressive nature as a father who valued an expanded view of the world enough that he sent his son to a faraway place and foreign culture to further his education. The story continues in Osman’s contributions to his culture and his father’s memory in the form of the mosque design.

