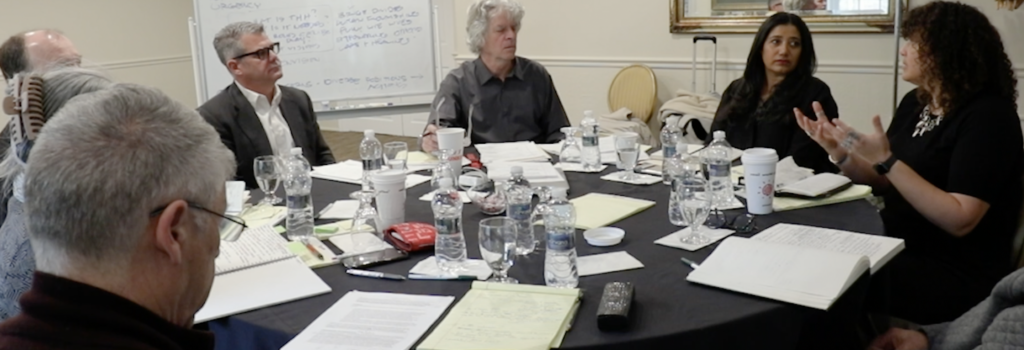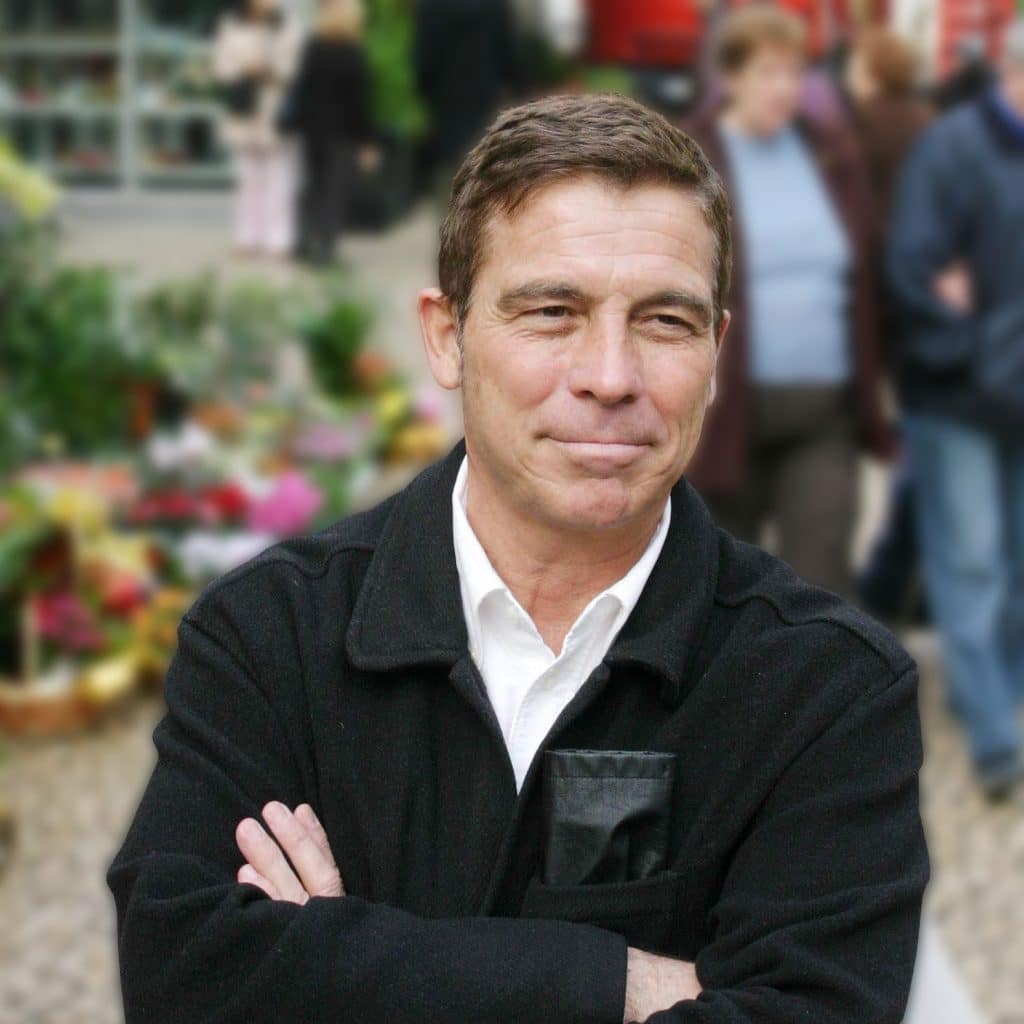Lucca Townsend
Communion: shared experience, gathering, spiritual exchange.
Historically, the term Parkitecture has referred to “National Park Service Rustic” a style developed around buildings that harmonized with the natural environment, with the intent to design facilities that did not disrupt the natural surroundings. Structures such as the Desert View Watchtower at the Grand Canyon rejected the regularity and symmetry of the industrial world, turning toward natural materials and techniques to blend with the majestic landscapes.1 Alongside the Arts and Crafts movement, Picturesque architecture, and Frank Lloyd Wright’s organic architecture, this movement considered the intimate tie between site and architecture.
In our practice, at Sasaki, a close relationship between the architecture and landscape disciplines led to our own concept of Parkitecture. The following three built projects blur sites and structures to create integrated designs that make space for people to connect to each other, to nature, and to spirituality.
The buildings at Bonnet Springs Park are nestled into the landscape topography, allowing folks from nearby Lakeland to connect to nature by learning about local ecosystems or taking out a boat. Dumke Arts Plaza is an outdoor gallery in Ogden Utah, where the arts community gathers to share beauty, music, and culture. At the renovated Boston City Hall Plaza, citizens can vote, play, and get married in the new community pavilion.
These examples of Parkitecture are iconic spaces that merge architecture and landscape in urban settings, and provide a connection to nature, culture, and each other. Completed in the past few years, these projects have come to life and become spaces for old and new rituals. Some rituals we anticipated and designed for, and others have surprised us.
Bonnet Springs Parkitecture: Connecting to Nature and Each Other

Figure 1: Bonnet Springs Park Boathouse. Lakeland Florida. Photo Credit: Sasaki
Bonnet Springs Park was a contaminated brownfield, a previous railyard contaminated with arsenic. On the outskirts of downtown Lakeland, the empty lot was filled with dense groves of majestic live oak trees, trash, inundated with contaminated stormwater and invasive species. The site was acquired by a private nonprofit organization with aspirations of turning it into a public park for the city. We worked with this client to remediate the site and design a park that addressed the needs of the community, including four buildings that support the park’s mission: The Welcome Center, Children’s Museum, Event Hall, and Nature Classroom. Each building is designed to be in harmony with its surrounding landscape.
The park and building program typologies were determined through several interactive community outreach workshops. The community voted to create a park that was focused on connecting nature and culture. So even before construction began, folks were gathering and sharing their idea of the future park.
And so, the transformation began, arsenic-contaminated soils were collected and sculpted in two hills, and invasive species and stormwater runoff were controlled, allowing the existing wetlands and lake to return to health. The architecture and landscape were designed in unison, so buildings emerge from the constructed hills, perch sensitively over delicate wetlands, are tucked between existing live oaks, and tie into the park’s system of paths and trails. Throughout the park, lines and materiality from the landscape continue inside the buildings, creating continuity between interior and exterior.
In 6 months since opening, the park and its buildings have become a favorite spot for getting outside, photo shoots, and family excursions. We’ve watched the park blossom on social media, as visitors tag the park in photos of children getting their feet wet in the remediated spring, of cultural festivals, concerts, and beautiful sunsets from the cafe roof. The Children’s Museum
director noted a local sentiment that Lakeland didn’t deserve such a wonderful space, and how proud she is to be teaching the community their worth.
Dumke Arts Plaza: Connecting to Art and Community

Figure 2: Dumke Arts Plaza in Ogden Utah, with art by Shakiah Booker Photo Credit: Sasaki
Sitting at a prominent corner in Ogden’s arts district, the Dumke Arts Plaza serves to create opportunities for sculpture, creativity, and music. The plaza is a true marriage of landscape and architecture, as an elevated plinth gets people up higher for views of the Wasatch mountains while providing coverage over a video art screen, and support for large sculptures and performances. Lighting and sound are integrated throughout the plaza, so the entire space can be choreographed at once.
Previously a run-down motel, the site was acquired by the city, and destined to be the cornerstone of the vibrant Ogden Art Scene. Coming together was an integral part of the design and design process, as even the early community engagement and progress meetings included music and dance events at the construction site.
Since opening, the plaza has become a center for the Ogden arts community, connecting people to each other, to their city, and to the surrounding mountains. The “beacon” a large sculpture in the plaza, extends over the street and beckons visitors to the plaza. As the project turns 1 year old, it has seen numerous events including the grand opening, two 6-month long art exhibitions, educational events, dance performances, and many concerts. It is the start of the city’s First Friday Art Stroll, and common for folks to “meet at the beacon.”
Boston City Hall Plaza Parkitecture: Connecting Citizens and Government

Figure 3: Civic Pavilion at Boston City Hall Plaza, Boston MA. Photo Credit: Sasaki
A plaza once notorious for inaccessibility and barren coldness, the Boston City Hall renovation imbues the civic space with joy and human connection. The design introduced much-needed planting and accessible routes to the plaza. A series of nodes create centers for gathering and program space activating the plaza. A circle of trees creates a quiet contemplative area, a plinth extends from the primary building entrance into the plaza waiting for the next public address, an event area hosts concerts, a playground with fast slides and climbable cliffs invites kids and play in the realm of government, and a new civic pavilion is carved out of the plaza as if it were a massive rock face.
The building, half-buried into the topography, fades the boundaries. This allows the roof to be occupied as a continuation of the landscape. The sole glazed facade expresses the building’s public program and warm wood interior to pedestrians walking by. The civic pavilion is the new voting location, it hosts weddings and community meetings. New rituals are created here that redefine how people interact with each other and with their city.
These projects show major transformations of derelict sites into places for communion. The blurring of landscape and architecture brings the best of both to urban spaces: elements of nature, and frameworks for gathering.
1 “Parkitecture, The NPS Rustic Style” Architecture and Buildings, The National Park Service, last modified September 21, 2018, https://www.nps.gov/subjects/architecture/parkitecture.htm



