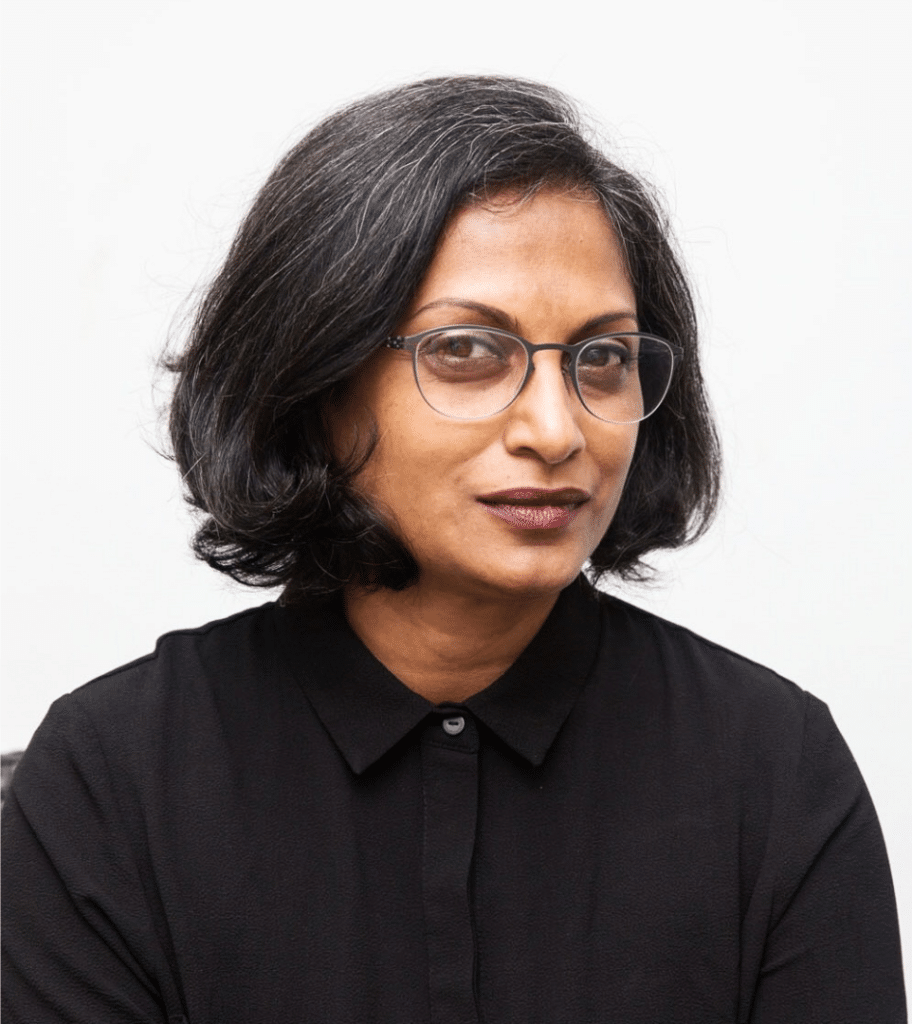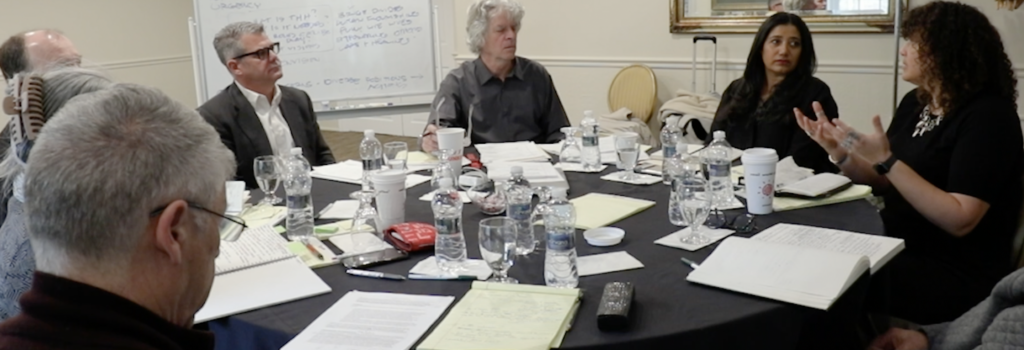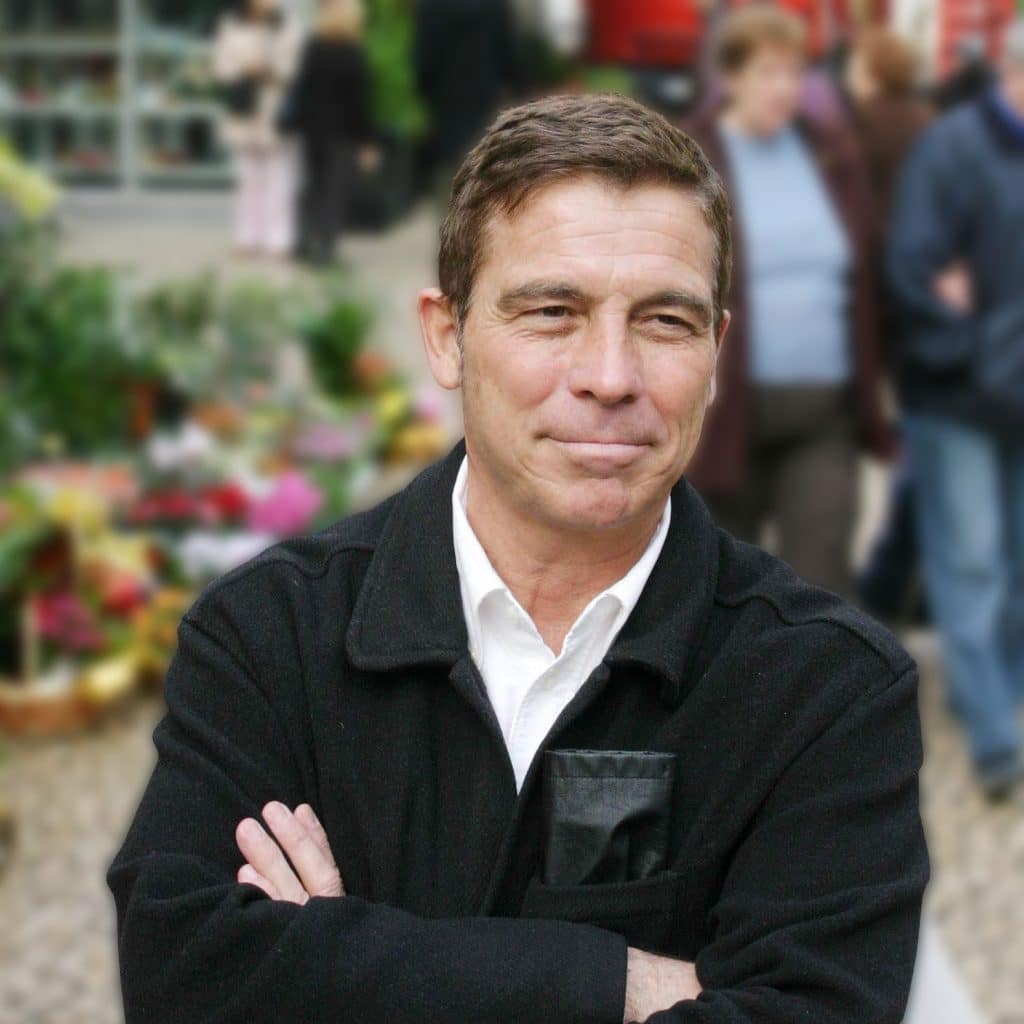Anat Geva
Department of Architecture, Texas A&M University
ageva@archmail.tamu.edu http://archone.tamu.edu/architecture/People/Directory/Faculty/
The objective of this paper is to illuminate and discuss Frank Lloyd Wright’s original lighting design in Unity Temple (1906), and to account how the Temple “became a creation of interior space in light” (Wright 1931)2.
Wright believed that “…. The sun is the great luminary of all life” (Wright 1954), and therefore the “Sun-acceptance in building means… wall-surfaces that eagerly take the light and play with it, break it up and render it harmless or drink it in until sunlight blends the building into place with the creation around it….” (Wright in Aitken, 1998). This belief ties in with other scholars who posited that light has the power “to calm, relax, revere, and inspire” (Clarahan 2004), and to offer “a hopeful sanctuary in a shadowy void, a safe-haven in the ontological night, a friendly harbour in the cosmic sea” (Plummer 1987). These attributes of light make lighting design a vital part of the worship space. Moreover, since light is perceived as representation of the deity, it creates a space where heaven and earth are melting into one another ((Eliade, 1958; Schwarz, 1958; Arnold, 1975; Hayes, 1983; Gelfenbien, 1986; Plummer, 1987; Millet, 1996; Geva and Mukherji, 2007).
Frank Lloyd Wright’s Unity Temple in Oak Park, Illinois is a complex of three buildings: the Temple, on the north; the House on the south; and a Foyer/Entrance connecting the two (Fig. 1).
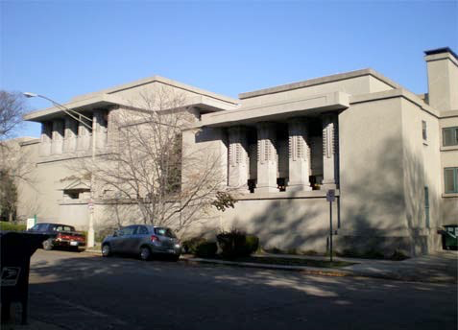
Figure 1: Unity Temple, Oak Park, IL. (1906)3
The focus of the paper is the Temple, which was designed as a cube of 64’-0” sides in plan and 47’-0” in height. It includes an auditorium with three open galleries, a space for the organ on the fourth side, and a lower floor for storage and restrooms. The Temple was constructed as a monolithic reinforced concrete building. The only decorated features on the facades are the six upper concrete columns on each side of the cube. The roof’s large cantilevers on each side of the cube create a square cross and play a major role in Wright’s daylight design.
Wright’s sophisticated lighting design in Unity Temple was based on multi sources of light and a combination of natural and artificial light (Fig. 2)4. The integration of various light sources brings light deeper into the sanctuary and provides a uniform and balanced contrast free light. This effect introduces a soft distribution of light throughout the interior and creates a natural glow, which enhances the concept of “holy” light in the Temple.
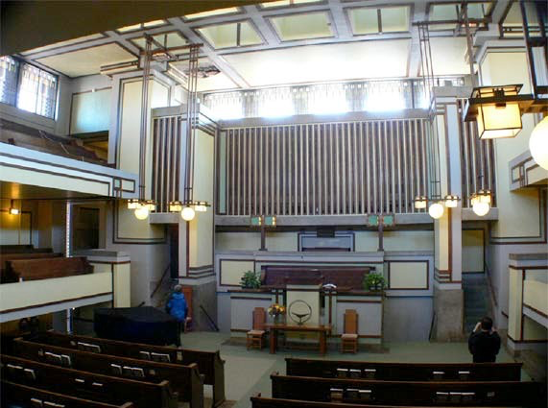
Figure 2: Interior of Unity Temple (multi sources of light)
The upper windows on all sides of the building act like clearstories and allow light to reach as deep as possible into the interior (Figs. 2, 3)5. Large horizontal projected eaves on all side of the Temple protect these windows, provide shade, and influence the amount and quality of light in the building (e.g., glare protection; light reflection). Light bounces from the overhangs upward to the interior ceiling creating a glow (Aitken 1998). Wright used interior elements as additional lightshelves (i.e. trims, furniture) to enhance this glowing effect. The placement of these windows creates an illusion that the roof and its large overhangs float over the walls (Scully 1996; Joncas, 1998). This appearance enriches the symbolism of “streaming light out of the direction into which people have surrendered themselves” (Schwarz, 1958).
Another major source of light in Unity Temple is the Temple’s double system of skylight. It consists of an exterior pitched clear glass roof and interior flat amber-tinted skylight ceiling. The latter covers the whole auditorium and distributes even, diffused and soft light providing the warmth of sunlight (Kaufman and Raeburn, 1960).
Wright accentuated the spiritual lighting journey through a repeated interplay of light and darkness in the Temple (Scully, 1996). This interplay corresponds to the one in the path approaching Unity Temple. There, light/shadow contribute to the worshippers’ state of mind as they depart from the mundane and enter the spiritual realm of the Temple. Wright reinforced the light/shadow spiritual effect in Unity Temple by washing the pulpit/altar surface with more light relatively to the other areas in the Temple, which become darker as we move away from the main floor (Fig. 3).
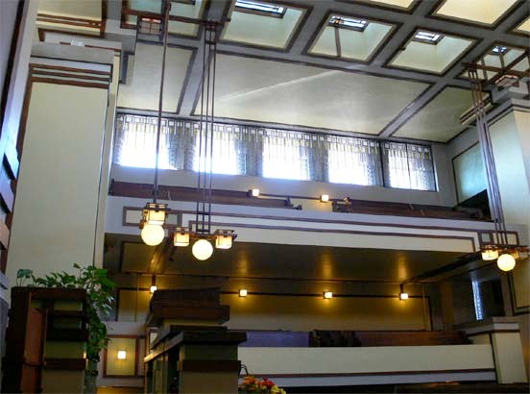
Figure 3: the interplay of light/shadow in Temple
Wright’s techniques to illuminate the darker areas of the Temple included the following features: window slits6 in the Temple’s four corners; and background light fixtures (fig. 3). Although the use of indirect light in these areas did not provide good reading light, it suggested “a sense of inwardness, an invitation to meditation” (Kieckhefer 2004). This sensation complied with Wright’s aspect of individuality in faith and design. Wright’s major light fixtures were designed in the shape of a circle and a square, and were hang at the four columns of the Temple (Figs 2, 3). These forms contribute to the spirituality of the Temple. The sphere (circle) expresses the universe, while the cube (square) represents the earthly realm of politics.
To evaluate Wright’s treatment of light in Unity Temple, I compared his lighting design to the four main criteria of the Illumination Engineering Society lighting standards for houses of worship as interpreted by Clarahan (2004). These criteria consist of: Task lighting (function); Accent lighting (spiritual); Architectural lighting (function and spiritual); and Celebration light (spiritual).
Task lighting relates directly to reading the sacred texts and to performing rituals seen by those present. Wright achieved only partially the task lighting in Unity Temple. Parts of the Temple were too dark for reading even with the slit vertical windows and light fixtures at the background (Fig. 3). Accent lighting is designed to highlight specific features such as religious items of importance. Wright fulfilled this criterion by making the lighting focal point on the pulpit/altar. Architectural lighting adds to the drama of the service by illuminating the sanctuary and its symbols. Wright‘s interplay of light/shadow, the highlight of the pulpit/altar, and the shapes of the light fixtures fulfilled this lighting design guideline. Finally, the Celebration light can be thought of as the representation of the divine. Wright’s design of the illusion of the floating roof, and the glowing soft light achieved this recommendation.
In conclusion, Wright’s lighting design in Unit Temple catered to the spiritual and celebrated light criteria. Unity Temple’s drama of light/darkness enhances the notion that light provides premonitions and points of departure for spiritual and mystical transcendence, creating a bridge from the profane (the earthly world) to the sacred (a state of pure light).
Notes
1 For more details on Frank Lloyd Wright’s treatment of light in his religious projects, see the author’s forthcoming book: Frank Lloyd Wright’s sacred Architecture: Faith, Form, and Building Technology. 2 Today’s lighting conditions in Unity Temple differ from Wright’s original lighting design. There is a higher intensity of artificial lighting.
- All Photographs were taken by the author
- It should be noted that Wright was one of the first architects in Chicago to introduce electrical lights in his buildings.
- Aitken (1998: 9) claims that Wright was aware of the rule that a useful daylight penetration to a distance is two to two and a half times the height of the window.
- The slit windows also serve as snap ties between the Temple’s large concrete walls.
References
Aitken, D. (1998) “Frank Lloyd Wright: Daylighting Master,” Frank Lloyd Wright Quarterly 9 No. 3, pp. 3-17.
Arnold, E.: 1975, Light and Fire and The Holy Spirit, New York, NY: The Woodcrest Service Committee, Inc.
Clarahan, M. M. (2004) “Inspired Illumination: Sanctuary Lighting Must Do More than Simply Chase the Shadows Away,” Your Church 50 (September 2004): 42-44.
Eliade, M. (1958) Patterns in Comparative Religion, New York, NY: Sheed and Ward Inc.
Gelfenbien, G. P. (1987) Spheres of Light: Light as The Common Element of The Byzantine East and The Gothic West, Ann Arbor, Michigan: University Microfilms International Company.
Geva, A. and Mukherji, A. (2007) “A Study Light/Darkness in Sacred Settings: Digital Simulations,” IJAC International Journal of Architectural Computing 05 No. 03, pp. 507-521.
Hayes, B. (1983) Tradition Becomes Innovation: Modern Religious Architecture in America, New York, NY: Pilgrim Press.
Joncas, R. (1998) “Buildings for Worship” in David G. De Long (ed.) Frank Lloyd Wright and The Living City, Weilam Rhein, Germany: Vitra Design Museum, pp. 100-113.
Kieckhefer, R. (2004) Theology in Stone: Church Architecture from Byzantium to Berkeley, New York, NY: Oxford University Press.
Millet, M. S. (1996) Light Revealing Architecture, New York, NY: Van Nostrand Reinhold.
Plummer, H. (1987) “Poetics of light,” Architecture and Urbanism, (December) pp. 8-11.
Schwarz, R. (1958) The Church Incarnate: The Sacred Function of Christian Architecture; trans. Chicago, IL: H. Regnery Co.
Scully, V. Jr. (1996) Frank Lloyd Wright (14th printing: paperback), New York, NY: George Braziller, Inc.
Wright, F. L. (1931) “Two Lectures on Architecture Published Lectures,” The Art Institute of Chicago; reprinted in Pfeiffer, Bruce (ed.) (1992) Frank Lloyd Wright Collected Writings Vol. 2: 82-101. New York, NY: Rizzoli International Publications, Inc. Wright, F. L. (1954) The Natural House, New York, NY: Horizon Press.

