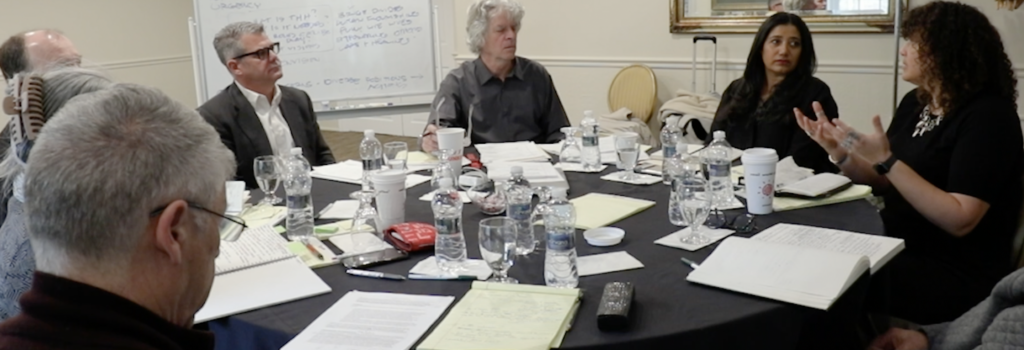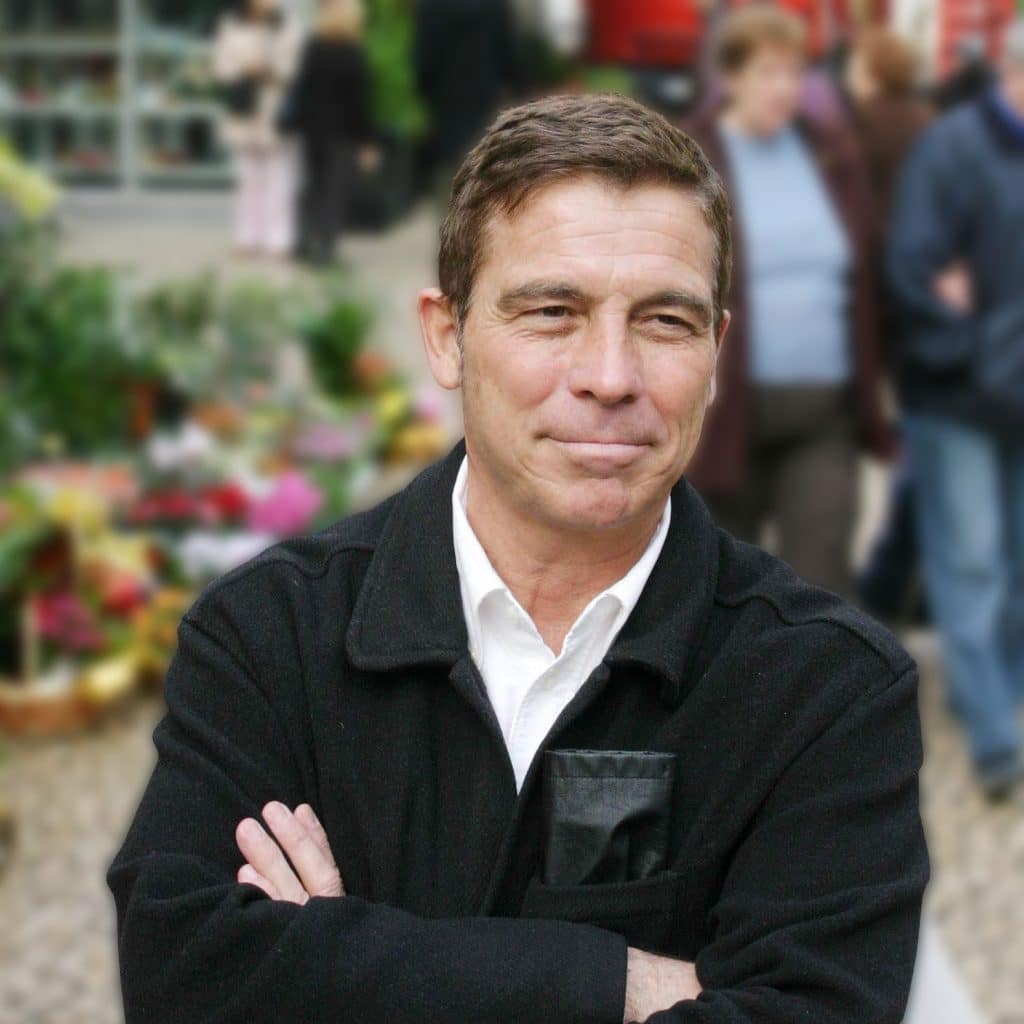Susanne Siepl-Coates
Kansas State University, Manhattan, Kansas (USA)
scoates@ksu.edu
Architecturally speaking, the Palliative Care Center in Göttingen, Germany, is generally recognized as a state-of-the-art health care setting for patients who are extremely ill, typically suffering from extreme physical pain due to cancer in advanced stages of development. The unit, which serves up to ten patients at a time, is the remodel of a former oncology ward in an existing comprehensive teaching and research hospital that was designed in the 1970s. Designed by BMP Architekten and opened in spring 2007, this facility is among the most progressive and innovative of its kind in Germany, perhaps even worldwide.
After a brief initial visit in 2008, the author returned to the Palliative Care Center a year later to examine user perceptions about the effects of architectural qualities and characteristics of this facility. This presentation highlights one particular aspect resulting from this investigation.
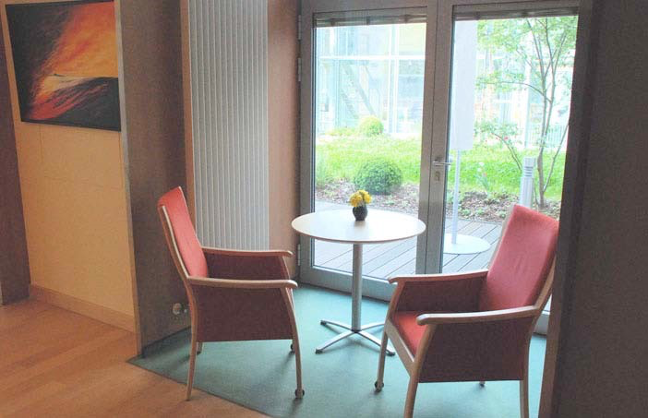
During a ten-day stay at the facility information was gathered using structured interviews with five patients, five family members and four members of the staff as well as observation. The study sought to gain insights into users’ perceptions of the care unit and to better understand in which ways architecture can affect the physical, psycho-social and spiritual needs of patients, their families and staff members. The rationale underlying the investigation stemmed from the following premises: a) that the environment of the Göttingen palliative care center has therapeutic value; b) that systematic research on the architecture of palliative care centers is extremely limited; c) if the architectural qualities of this remarkable facility are to have influence on the design of future health care facilities, their use and the experience of staff, patients and visitors
need to be fully documented and communicated to healthcare architects and facility administrators as well as medical professionals.
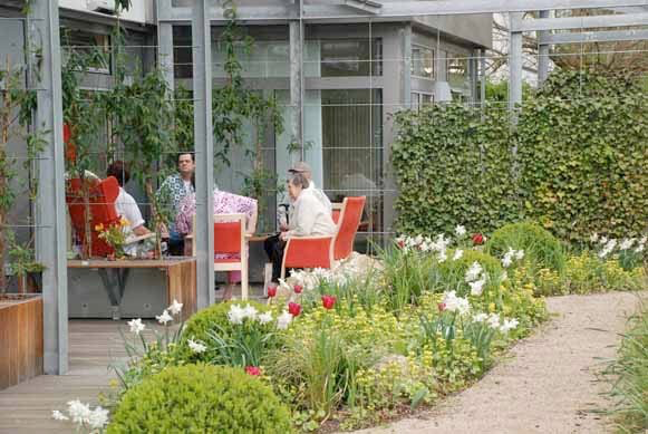
Although representing only a small sample, interview participants offered important insights about the relationship between the architectural characteristics of the facility and various perceptions of well-being. Patients and family members expressed a general sense of relief of being at this center after having spent weeks if not months in conventional hospital settings.
Given their limited physical abilities, being able to walk out of the facility into the adjacent park and to go for a stroll without having to go through the hospital’s main lobby, to open a large glass door in their room in order to let the breeze in or to step onto their private deck, and having control over their immediate environment were the main reasons offered by patients and their loved ones for their sense of ease.
Believing that persons at the end of life deserve the highest quality of life possible, the guiding principle behind the architectural design was to help patients to experience their remaining life as worth living: most interior spaces offer views to outside spaces, including private decks, semiprivate gardens, and a park with children’s playground. The corridor is conceived as a social realm rather than a mere movement space. Patient rooms are generously dimensioned to accommodate daytime visitors as well as an additional bed for the overnight stay of a spouse or parent. Several social spaces invite interactions ranging from small intimate groups to larger convivial gatherings. Two specialized spaces, the Room of Sound and the Bathing Room were given particular attention by including possibilities for subtle multi-sensory stimulation to offer solace and temporary relief from suffering.
Staff also spoke to these architectural attributes as contributing to their perception of the unit as a special place. However, they also commented on the fact that staff needs had not been given enough attention. Spatial inadequacies in the administrative, lab and other staff support spaces made their daily routines difficult. On the other hand, they reiterated that despite these shortcomings they are sufficiently satisfied with their work situation that they would not want to switch to any other ward or hospital.
Several studies have already demonstrated the impact of the built environment on health and health outcomes by showing that “a range of design characteristics, such as single-rooms versus multi-bed rooms, reduced noise, improved lighting, better ventilation, better ergonomic designs, supportive workplaces and improved layout that can help reduce errors, reduce stress, improve sleep, reduce pain and drugs, and improve other outcomes.”[1]
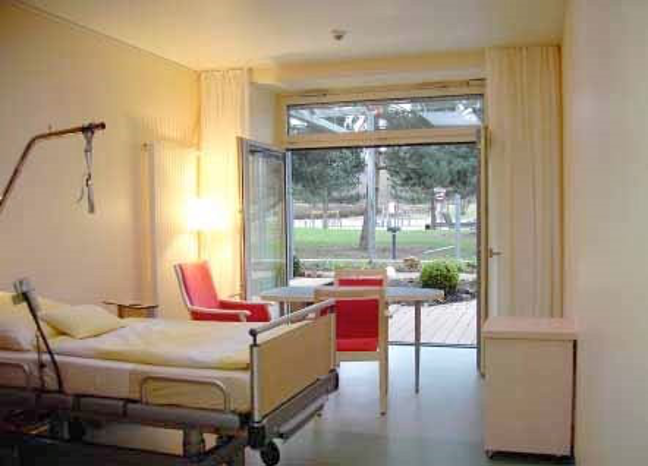
With life expectancy in the United States rising, the proportion of the population aged 65 and above is projected to increase from 12.4% in 2000 to 19.6% in 2003.[2] It is likely that death and dying will take on different levels of meaning, potentially leading to cultural transformation within society in general and the medical profession in particular. Care approaches during the last period of life will broaden andbring about demands for new human-centered care facilities, particularly for end-of-life care. While medical and nursing care will undoubtedly play significant roles, the environment in which such care is delivered will play an important role as well.
As palliative care needs are better understood, opportunities arise for the architectural profession to work with patients and medical professionals to shape the design of palliative care facilities to not only accommodate medical procedures but also to support the physical, psycho-social and spiritual dimensions of patients’ needs, shifting to a physical environment that is sensitive to the circumstances of the patient’s suffering and respectful of the patient’s impending transition, away from the clinical setting of the conventional hospital.
[1] Ulrich, R., & Zimring, C. (2004). The Role of the Physical Environment in the Hospital of the 21st Century: A Once-In-ALifetime Opportunity. Concord, CA: The Center for Health Design.
[2] Center for Disease Control [homepage on the internet] www.cdc.gov


