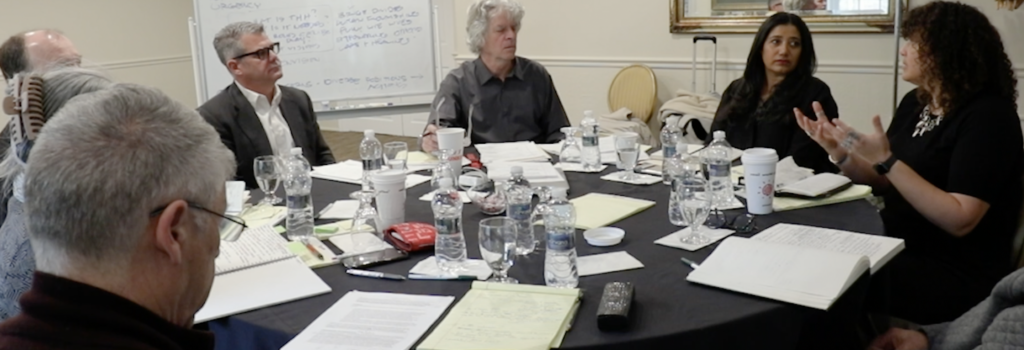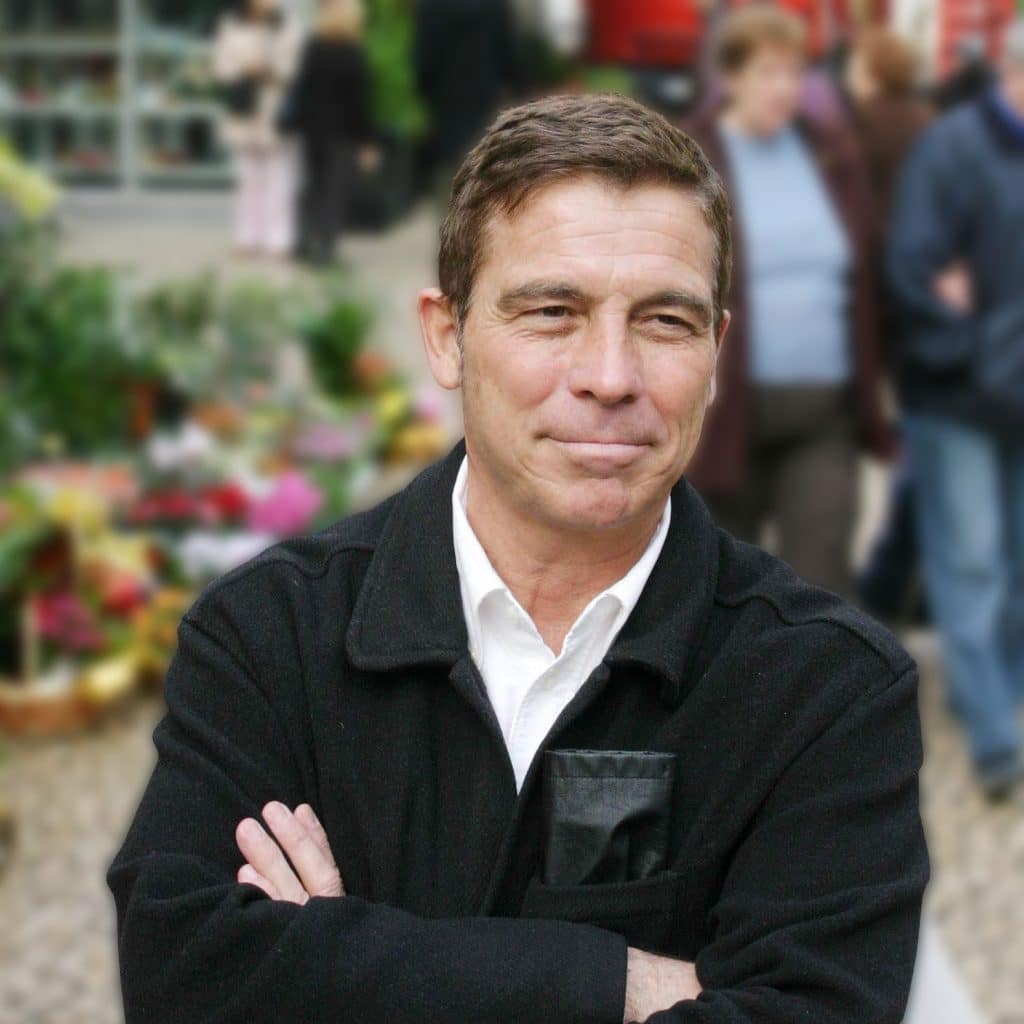Dennis Paoletti FAIA FASA, Principal Consultant, Shen Milsom & Wilke LLC, San Francisco
Introduction
A cathedral is a very special building type for those in the design profession. Cathedrals are buildings intended to last for hundreds of years! They are typically architectural icons, usually won by national or internationally known and respected architects selected by competition; and they represent a community’s spiritual identity. Acoustically, consulting on a cathedral is also a very special opportunity.
Cathedral projects are prestigious commissions supported by high expectations and (most of the time relatively large budgets). As far as budgets go, there has never been a project that has had enough money to do everything everyone wanted. Whether it’s the clients desires, or an architect’s flamboyant design…or even the acoustical consultant’s technological solutions, everyone must work within budget constraints to achieve the best project results. One of the most important but basic parameters of these projects is being able to determine and prioritize the client’s needs, desires, wants and expectations. This should get done during the initial programming phase of a project. If this is done properly, the likelihood of costly surprises well into design or towards the end of the project is minimized. The program document serves as a benchmark for the project criteria, goals, expectations, and even budget.
Acoustical challenges pertaining to cathedral projects
- A cathedral project is a unique and highly challenging (acoustical) opportunity
- Cathedrals are special, prestigious, high profile projects
- Cathedrals incorporate a variety of spaces and uses in addition to worship, including residential, retail, dining, conference and meeting, social and fellowship, and learning
- Worship and liturgy needs to be respected and celebrated
- Cathedrals should be quiet, conducive to meditation and tranquility
- Cathedral projects can have significant community/regional/national impact
- The challenge of accommodating the spoken word (e.g. sermons, lectures, presentations) and music in a cathedral is significantly more difficult than a typical church project. a live to very live, reverberant environment
- Because of the size of a cathedral (typical seating 900-3000 seats) with huge interior volumes lacking “close-in” sound reflecting surfaces, the acoustical design challenges are exacerbated, more so than the technical calculations may lead one to believe.
- Transparent acoustic design and audiovisual systems (visually and operationally) is desired by the architects, clients and end users.
- Iconic architectural design, especially when selected via design competition, is difficult to change to any significant effect.
- Architectural design has a tendency to continue throughout the project and sometimes into construction
- Expectations are high for all aspects of the project
Basic acoustics
There is an acoustical conflict historically applicable to any worship space i.e. designing a “live” reverberant space for worship, singing, and all forms of instrumental music including pipe and/or electronic organ vs. an acoustically “dead” space suitable for sermons and the spoken word. Clearly some compromises may need to be made, since “adjustable acoustics” for worship spaces is not commonly acceptable. This challenge needs to be discussed and clearly understood by all parties, including the architects, clergy, administrators, and music directors early in the design process. The large volume of air enclosed by a cathedral sanctuary, resulting from the seating capacities and “spiritual” architectural design create an unusual set of circumstances for which a basic knowledge of the scientific principles of acoustics is beneficial. Reverberation times (mid frequency i.e. 500 – 1000 Hz) for most occupied spaces range from 1.0 to 2.0 seconds. It is not uncommon for worship spaces to exceed 2.0 seconds and for cathedrals to reach 4 seconds or more (sometime six to eight seconds in the extreme). Normally, acoustical consultants prefer to not have to add sound absorbing material to a worship space, but look to optimize the interior environment for both speech and music. When cathedral reverberation times reach and exceed 4 to 5 seconds, it is extremely difficult not to have to add some sound absorbing material to control excessive liveness and to reduce detrimental long delayed reflections (i.e. echoes).
The Four Cathedrals
A brief case study of four cathedrals follows:
1. Cathedral of Christ the Light, Oakland CA (2008)
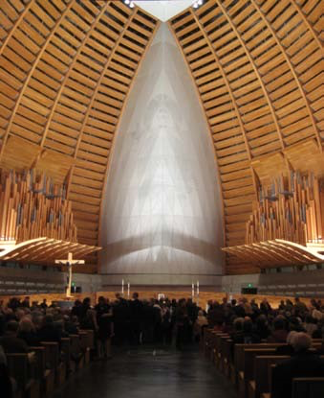
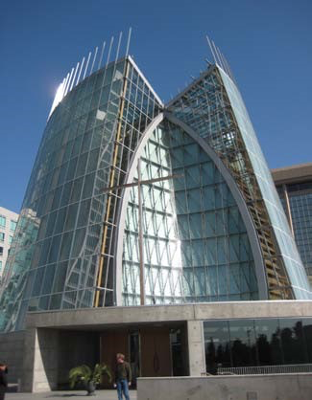
Background
Christ the Light Cathedral is a 1350 seat uniquely modern structure designed by SOM Architects, San Francisco (Craig Hartman, lead designer). The design was selected via an international competition after the former historic church building was damaged beyond repair during an earthquake in 1989. The venue was completed and dedicated in 2008. Built alongside Lake Merritt in downtown Oakland, it is an imposing 136 ft. tall fritted glass exterior structure resting on a 15 ft. tall base of concrete. A conference center, Parish Hall, mausoleum and 200 parking spaces are located below grade, in addition to a café and bookstore on a landscaped plaza and a residence for the Bishop in residence, Pastor(s), and visiting clergy. Kendall Heaton Architects from Houston, TX. was selected as the Architect of Record to support the Design Architect in completing the construction documents for this project.
In plan the building is elliptical resulting from the intersection of two interlocking arcs and evokes the symbol of a fish. The interior is impressive: 110 ft of unobstructed volume. A series of 768 large Douglas fir wood louvers extend around the interior perimeter of the glass enclosure and extend upwards in 26 rows from the top of the concrete reliquary wall to the roof. The louvers act as a shading device to keep direct sunlight and heat from the interior space, but allow soft natural light to infuse the interior space giving spiritual homage to the namesake building. The louvers, each approximately 4 ft deep and 5 ½” thick extend around the space fitting between 26 large vertical slightly curved Douglas fir wood laminated ribs 15 ft on center. The intent of the wood louvers was also to serve as an acoustical element to help control excessive reverberation, if necessary. The building has a number of sustainable features and utilizes friction pendulum double-curved base isolators to help protect the structure against seismic movement.
Room acoustics
Acoustically, the basic design of the Cathedral invites many challenges. Elliptical forms present concave interior surfaces which focus sound energy. This geometry can potentially create “hot spots” of concentrated sound energy and an uneven distribution of sound throughout the seating area. The concrete base reliquary wall and all of the louvers take on a concave curvilinear geometry in plan and section. To minimize the effect of the elliptical reliquary wall, its surface was faceted as much as possible and tapered approximately 10 degrees outward from the 12 ft. wide base to 9 ft. in width at its top. Openings were encouraged for side chapels, confessionals and for purely architectural design reasons. Acoustically this would reduce the amount of concrete in the base wall and minimize the effect of the focusing geometry. As partial height walls were introduced into the plan of the space, the acoustical recommendation was made to use an open style of staggered wood components in lieu of solid wood. Since the geometry was concave, the open lattice type construction would allow sound to be transmitted through the wall and not be focused into the congregational seating area.
The design process extended a number of years, with design refinements and value engineering almost a continuous process, even throughout construction. The architect was extremely thoughtful and accommodating, taking each acoustical recommendation into account and trying to accommodate the acoustical needs within the architectural context of the building.
Special considerations
The angled louvers become progressively more open as they layer upward to the top of the structure. Acoustically, there was significant airspace behind the louvers as they gently curved from the reliquary wall to the roof. This volume, which varied depending on the elevation above finished floor, would undoubtedly play into the acoustics of the main sanctuary, but to what extent was unknown. Air volume contributes directly to reverberation to be sure; however, how much of this volume, which was coupled to the open volume of the main sanctuary via the angled and overlapping rows of louvers needed to be considered? Sophisticated mathematical models were investigated and scale model tests were conducted in acoustical laboratories to attempt to gain a level of confidence for the calculations that were made.
Another unusual but significant architectural element that would have a major effect on the acoustics of the sanctuary were the angular shaped thin metal panels loosely tied to a metal supporting structure. On one (Omega) wall, the metal panels were perforated with 94,000 holes of different diameters composing a 58 ft. high image of Christ, back lit by the daylight during the day and lit from the interior at night. The acoustical effect of the wide variety of metal panels had to be taken into consideration. How much sound would be absorbed and/or reflected by these panels on the Alpha and Omega walls and in the ceiling was a variable that had no precedent.
After much deliberation, assessing all of the potential problems anticipated with the concave geometry and excessive reverberation of the main sanctuary, an acoustical solution was proposed to treat all of the louvers with sound absorbing material, eliminating any potential sound reflecting problems from the louvers. Of course, this would now create an acoustically “dead” natural environment. The architect was adamant that the interior louvers be wood, so considerable research occurred to find an engineered sound absorbing wood product that would work aesthetically and technically, and that could be detailed inconspicuously into the louvers. To support this design approach, a highly sophisticated electronic sound enhancement system was proposed to allow the acoustical environment to vary for any number of settings from “dead” or “dry” which would be suitable for speaking and sermons, to a variety of liveness conditions to support choral and congregational singing and all forms of congregational and special worship music. This would be accomplished by installing 72 loudspeakers in three tiered rings around and integral with the wood louvers and sound absorbing facing material.
As the construction documents were completed, the decision was made by the Building Committee, with the backing of the Organ Committee, to wait and see if acoustical material would be needed on the louvers, once the building had been enclosed and could be evaluated technically and subjectively. The raw natural acoustic environment (reverberation time slightly in excess of 4 seconds) was determined to be acceptable and neither the sound absorbing material nor the electronic sound enhancement system was included in the final design documents. The fact that the acoustical environment was not fraught with much worse focusing and excessive reverberation conditions was a surprise. However, the client desired a “cathedral-like” acoustic quality and that’s what they got. This very live reverberant quality of sound made achieving good clarity of speech via the electronic sound amplification system very difficult.
Due to the unique design of the Cathedral, and the high level of concern for acoustics, there were both structural and acoustical peer reviews performed on the project. The media and community in general have been favorably impressed with the building and its acoustics.
2. Our Lady of the Angels, Los Angeles, CA (2002)
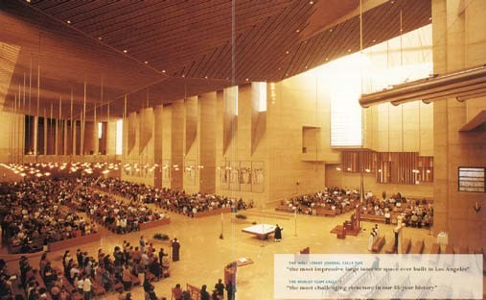
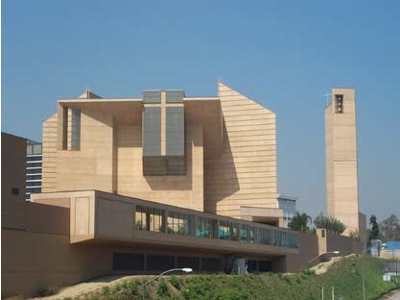
Background
Attempts at building a cathedral for the Archdiocese of Los Angeles had extended more than a hundred years until the opportunity became a reality when a prominent piece of land on Bunker Hill became available. After an exhaustive search, members of the Los Angeles Archdiocese’s planning committee awarded the design commission to internationally recognized Spanish architect Rafael Moneo.
Supporting architect Moneo was the nationally known firm of Leo A. Daly, serving as Executive Architect. The role of Executive Architect is very significant. They are the ones that keep all of the engineers and consultants focused on the specifics of the project. Their major responsibility was to deal with the dayto-day activities and to ensure that all issues were satisfactorily resolved so that a comprehensive package of construction documents suitable for bidding could be completed on schedule. The Design Architect, especially if they are from another country, only visits the project site at prescribed intervals, leaving much to be accomplished by the Executive Architect and the design team in their absence. This cathedral, completed in 2002, was designed to last 500 years and to withstand a magnitude 7.1 earthquake.
At the time the acoustical consultant was hired for this project, the competition design had been frozen in the minds of the church leaders and community. A massive, impressive structure, the new cathedral for Los Angeles was a major architectural statement. Constructed of poured in place concrete with a seating capacity of 3,000, the single floor seating area was extensive, covering the length of a football field from pulpit to Baptistery. The altar was 80 ft. away from the nearest congregant on either side of the transepts. The ceiling rose from 60 ft. above the floor at the rear of the sanctuary to 90 ft. at the front of the cathedral.
Exterior noise control
The Cathedral is sited immediately adjacent to the 101 (Hollywood) Freeway. A constant stream of traffic all day and all night produces sound levels in excess of 75 dBA at the façade of the building. Where natural light coming into the sanctuary was desirable, a double-glazed translucent alabaster window system was developed with more than a foot of airspace separating the two panes of glazing to keep exterior traffic noise from disturbing the tranquility of the interior space.
Interior room acoustics
Beyond the sheer volumetric size of the sanctuary (approximately 3,300,000 cu. ft.), the floor of the nave is covered completely with limestone pavers. The traditional wood pews have no cushion on either the bottom or back. The walls are poured in place concrete. As a result of the size and basic construction materials, the natural reverberation, left untreated, would have been in excess of 12 seconds! A computer program was utilized when consideration was given as to how much sound absorbing material to incorporate in the sanctuary and where to put it. In addition to approximately 60% of the wood ceiling receiving glass fiber behind open slots, a series of heavy Belgian tapestries depicting the Procession of the Saints was backed with glass fiber and spaced six inches away from the concrete walls in order to improve the sound absorbing efficiency and reduce excessive reverberation. The tapestries were also strategically placed to intercept potentially detrimental long-delayed echo reflections. The resulting mid frequency reverberation time of the sanctuary is 3.75 seconds.
The combination of a dense array of suspended ceiling loudspeakers aimed downward toward the seated congregation in the pews, and a relatively high level of reverberation results in a cathedral like natural acoustical environment (good for congregational singing and organ music) which can also deliver a high degree of clarity for sermons and other related functions requiring speech intelligibility. This often hard-to-achieve balance is due to the manner in which the acoustical energy is distributed in the room. The organ excites the cathedral’s long reverberation time and the sound system does not. Although the program did not call for classical music concerts, the Los Angeles Philharmonic Orchestra did in fact perform in the sanctuary shortly after the Grand Opening Dedication.
Special Considerations
A major acoustical recommendation resulted in opening up the original rear solid concrete wall to the Baptistery to reduce “slap back”. The remaining vertical concrete rear wall sections were angled to diffuse and scatter any sound energy that impinges on them. If allowed to remain solid and flat, this rear surface would reflect sound energy back to the front of the seating areas and chancel creating annoying long-delayed echoes.
The HVAC Mechanical System
Because of the relatively steep slope of the cathedral roof, and the desire to not have any mechanical equipment visible from the exterior of the building, mechanical equipment rooms were designed and constructed in the cavity space between the wood ceiling of the sanctuary and the roof. These mechanical equipment rooms required concrete floors and thick double stud wall constructions enclosing large pieces of mechanical equipment in order to maintain a low background noise environment so that worship would not be hindered by the rumble of mechanical equipment. Special duct routing and enclosures were dev eloped to control “break-out” noise from being transmitted into the sanctuary.
The Sound System
The sound system for this project consisted of a system of 50 relatively common full range 6” diameter loudspeakers, integrated within the lighting fixtures which were suspended at an operating height of 20 ft. above the finished floor. They uniformly cover the congregants seating area with sound. Technically, this was a very straight-forward solution that was selected from an extensive series of more powerful long-throw loudspeaker alternatives that would have been more challenging to conceal visually. (Note: this system was designed and installed before the advent of tall, thin, “line array” loudspeaker systems). In a stroke of design creativity, to disguise the loudspeakers, the architect developed an extended metal trumpet shaped enclosure to house each loudspeaker. The interior of the metal trumpet was filled with glass fiber and coated with a sound damping compound to avoid the metal from ringing. Additionally, this treatment also helped to control undesirable resonances within the enclosure. To minimize cable losses for the constant-voltage loudspeaker distribution system, the system power amplifiers were located in a separate amplifier room in the void space between the ceiling and the roof, near the mechanical equipment rooms.
Opening Dedication
On the day of final checkout (i.e. similar to “commissioning”) representatives from all key parties (pastoral and worship ministries, music performance, etc) were present, including the Archbishop. After a sampling of both speech and music performed naturally and via the sound system, all parties agreed and praised the success of the final product. With such a variety of stakeholders, it was an honored surprise to find such agreement to the acoustical signature of this high profile project.
Closing Comments
One of the only disappointments acoustically at Our Lady of the Angels was the lack of a sound reflecting acoustical canopy above the choir. One was designed, but was not considered aesthetically acceptable, so it wasn’t installed. The rationale was that if it was needed, it could be installed at a later date. However, although it was determined to be one of the few short-comings of the project (by the choir and music directors), it has not yet been added. A number of unsuccessful electronic solutions using loudspeakers to date have not been successful.
Archbishop Roger Mahony was extremely engaged in this project, more so than any other clergy on any other project. From the selection of the architect, to suggestions for loudspeakers (he is an amateur audiophile), to participation in any meeting he could attend, to the preparation of a book of his photos documenting the building’s process and progress, Archbishop Mahony was an active participant in all aspects of the project.
3. Blessed Sacrament Cathedral, Sacramento, CA (2005)
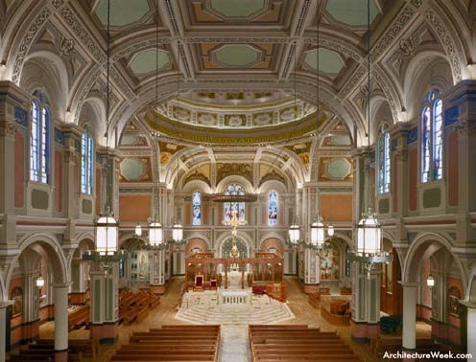
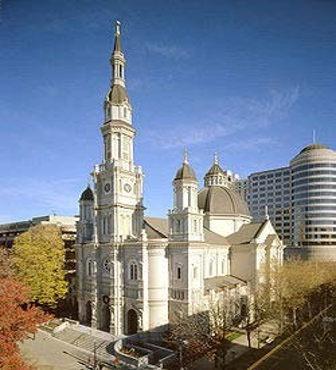
Background
The original building for this historic renovation was constructed on the site in the year 1889. Over the ensuing years, a number of renovations had been performed, however, none had been comprehensive; some in fact had taken away more than added to the building’s architectural character, interior aesthetic and occupant comfort. By the turn of the century, the building had deteriorated greatly and was in dire need of repair, painting, and seismic retrofit. During a 1930’s renovation, a truncated dome was constructed (probably for acoustic reasons) at the base ring of the original dome, closing off the volume above. A 1970 renovation, implementing Vatican II liturgical changes in design removed the original altar from the east wall of the church and placed it below the dome at the crossing of the crucifix-shaped floor plan. Chair storage was used in place of the east altar. A 1980 renovation even added wall-to-wall carpet throughout the sanctuary, probably also for acoustic reasons.
In 2001 an architectural firm from New York City, Beyer Blinder Belle, was selected to renovate this project, in large part because of their expertise renovating historic worship buildings. They were able to show extensive experience working on a number of other similar projects throughout the country. They conducted extensive research from century-old newspaper articles and a few historic drawings to develop a guide for the restoration.
Their major tasks included:
- Seismic upgrades to the structure
- HVAC mechanical systems upgrades (air conditioning)
- A comprehensive interior design and liturgical restoration of interior fixtures • Restoration of the original dome
The acoustical criterion for this project was similar to other major cathedrals; however, the historic nature of the building, and the existing architectural vernacular of the interior space forced many limitations in terms of being able to make any significant changes.
The HVAC mechanical system
One of the special aspects of historic renovations involves upgrading the mechanical equipment and HVAC system. Two key challenges are:
- Where to locate and hide major pieces of mechanical equipment required for modern day air conditioning. These type of buildings are not suited to accommodate large fan units on the roof. Consequently the HVAC system frequently must be divided into relatively small sections or zones and handled by a number of smaller fan units distributed around the building and tucked into inconspicuous “found space”. Sound isolation and vibration control for the mechanical equipment needs to be carefully considered especially since the equipment is usually located relatively close to congregants.
- How to rout relatively large diameter ductwork throughout the facility to bring low velocity (quiet) air to each occupied space. The main sanctuary typically needs a large volume of air for cooling. Consequently, the ductwork needs to be large. Supply and return air devices need to be designed for minimal noise while air must be distributed over relatively long distance since ductwork is typically concealed around the perimeter of the sanctuary.
Room acoustics
The secondary false domed ceiling, concealing the original dome was removed and the original dome reconstructed. Since concave domed surfaces can cause focusing of sound energy, which is detrimental to achieving good quality sound uniformly distributed to all seating areas, the restored dome needed to incorporate some sound absorbing material to minimize the detrimental sound reflections. Although there are many ways to accomplish this, the chosen method for this project was to use finely perforated metal with sound absorbing glass fiber behind. This surface finish allowed the design team and specialty restoration painters to apply faux decorative painting on the dome to recreate and match the effect of the rest of the church interior.
The Sound System
The sound system for this project became very complex because of the interior architectural design of the space and the seating layout of pews within the cathedral. Loudspeakers with specific sound coverage patterns were selected in order to maximize focused sound coverage on the seating areas and minimize excessive over spray of sound energy on surfaces that could contribute to lack of intelligibility for the spoken word. The loudspeakers were also selected for their small size and left exposed instead of trying to conceal them behind sound transparent enclosures. Since the interior architecture is relatively busy, visually, the loudspeakers are not very obvious. Of course the technical design aspects of the
sound system (cables, controls, equipment, etc.) are very complex but occur within the infrastructure of the building and do not create as great a concern architecturally as do the loudspeakers, which need to be in the direct line-of-sight of each congregant in order for them to hear well.
4. St. Joseph’s Cathedral, San Jose, CA, (1990)
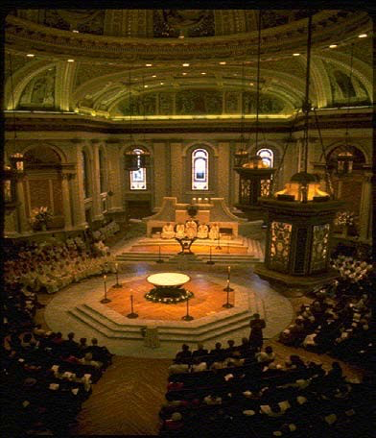
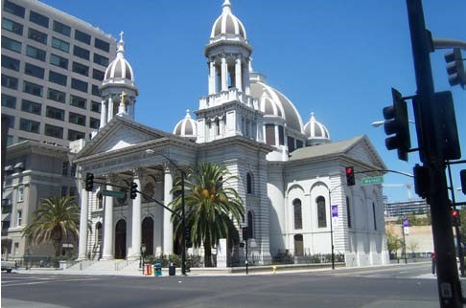
Background
The Church of Saint Joseph has been an impressive landmark in San Jose ever since the first building was completed in 1803 (making it the first parish in the state of California), although the settlement of El Pueblo de San Jose de Guadalupe was founded in 1777 along with Mission Santa Clara. A number of buildings have been constructed on the site and destroyed by either fire or earthquake over the years. In 1985 the Vatican approved Saint Joseph’s Church as a Cathedral, pending the completion of the proposed restoration, and in 1997 it received Basilica status, given to very few churches which must meet special requirements of historical, artistic and pastoral significance. The architecture is considered a “work of art”. The floor plan in the form of a Greek cross accommodates centrality for worship. The circular altar, one of the new furnishings resulting from the 1990 renovation is set directly under the central dome. There are many works of art in the cathedral including the Stations of the Cross, paintings, stained glass windows, and statues. Music, too, is considered an artistic part of the cathedral. Numerous concerts and special liturgical events are enhanced by original compositions and orchestral accompaniment that result in a facility widely used by the community as well as the regular parishioners.
Local architect K+CZL was selected for this renovation.
Built in 1886 by the J.H. and C.S. Odell Company in Yonkers, New York, the Cathedral’s organ is the only such instrument surviving in its original condition on the West Coast. It is one of only four instruments of its kind in the United States. Since it is a tracker organ, the organ operates mechanically without the aid of electricity (with the exception of the blower). Originally, air volume was provided by hand crank, but an electric blower was installed in 1926. It has two manuals (Great and Swell), pedals and a total of twenty-seven ranks (thirteen on the Great, eleven on the Swell and three on the Pedals), bringing the total number of pipes to 1,521 (ranging in size from a pencil to 16-feet long). The organ was dismantled and removed from the Cathedral for cleaning and full restoration to its original condition. Upon completion of the Cathedral’s renovation, the organ was prominently reinstalled in the choir loft in 1991.
Room acoustics
Although there are a number of concave surfaces contained in the church, which could have a negative effect on the acoustics of the space, there is so much decorative interior architecture in the form of columns, finials, moldings, statues, etc. that they contribute extensive amounts of sound diffusion, actually making the acoustic listening environment very smooth and pleasant.
An acoustical surprise from this project was the degree to which sealing up all of the interior surfaces, especially the wood floor planks, increased the reverberation of the sanctuary. The original flooring had dried out and the wood slats had separated throughout the sanctuary. A new, tight-fitting oak floor, varnished and solidly nailed to its sub floor resulted in a large increase in both low and mid frequency reverberation.
Sound System
Because there was a series of suspended historic light fixtures already in place above the seating areas, the solution to accommodate a sound reinforcement system for speech functions was obvious. Full range loudspeakers were incorporate in each of the renovated lighting lanterns.
Unfortunately, there was no space on the main floor for a sound control or equipment room, so a space was relegated in the basement for these functions. Although adequate to house the equipment such a remote location, especially for any equipment or control needing direct communication with the sanctuary, this would be unacceptable today.
Lessons Learned
In summary some lessons learned from working on major cathedral projects that can be applied to other similar worship and/or large significant projects include:
- Respect all members of the design and construction team, which may include owner representatives and end users.
- Understand and follow the organizational protocol of the project.
- Understand who the key players are and what the key issues are for the project. Understand that these players and issues change for each project.
- The level of effort for this type of project will be greater than “regular” projects due to the high profile of the participants, their positions and responsibilities, and their expectations.
- Your reputation, and the reputation of other members of the design team depends on your technical competency and your ability to work well with others as a team player, always attempting to bring the most efficient and cost effective solutions to the project.
- Historic buildings bring about a unique set of challenges…limiting the amount of changes that can be made to interior surfaces to improve the acoustics of the space.
Lessons learned from past experience on worship projects as well as numerous other building types, can have a major impact on the ability to successfully deliver the scale of a cathedral project, and the variety of issues and challenges that might arise whether they be design related or from any number of other sources including budget, operations, and/or personnel.
Dennis A Paoletti, Principal Consultant FASA FAIA
Shen Milsom & Wilke LLC, San Francisco, CA 415-990-5229; dpaoletti@smwllc.com
Dennis Paoletti has served the architectural, engineering and construction community as an acoustical consultant for more than forty years. During those four decades he has consulted on hundreds of worship projects and thousands of commercial projects, including four major catholic cathedrals. Dennis has been recognized for his work in a number of ways including being elected a Fellow of both the Acoustical Society of America and the American Institute of Architects. An architect by background and training Dennis has never actually practiced architecture, but is well versed in the field and has worked with many well known architectural firms throughout the country.
Dennis is a Principal Consultant in the San Francisco office of Shen Milsom & Wilke LLC, an internationally recognized consulting firm that consults in acoustics, audiovisual systems, telecommunications/IT, and security. See www.smwllc.com


