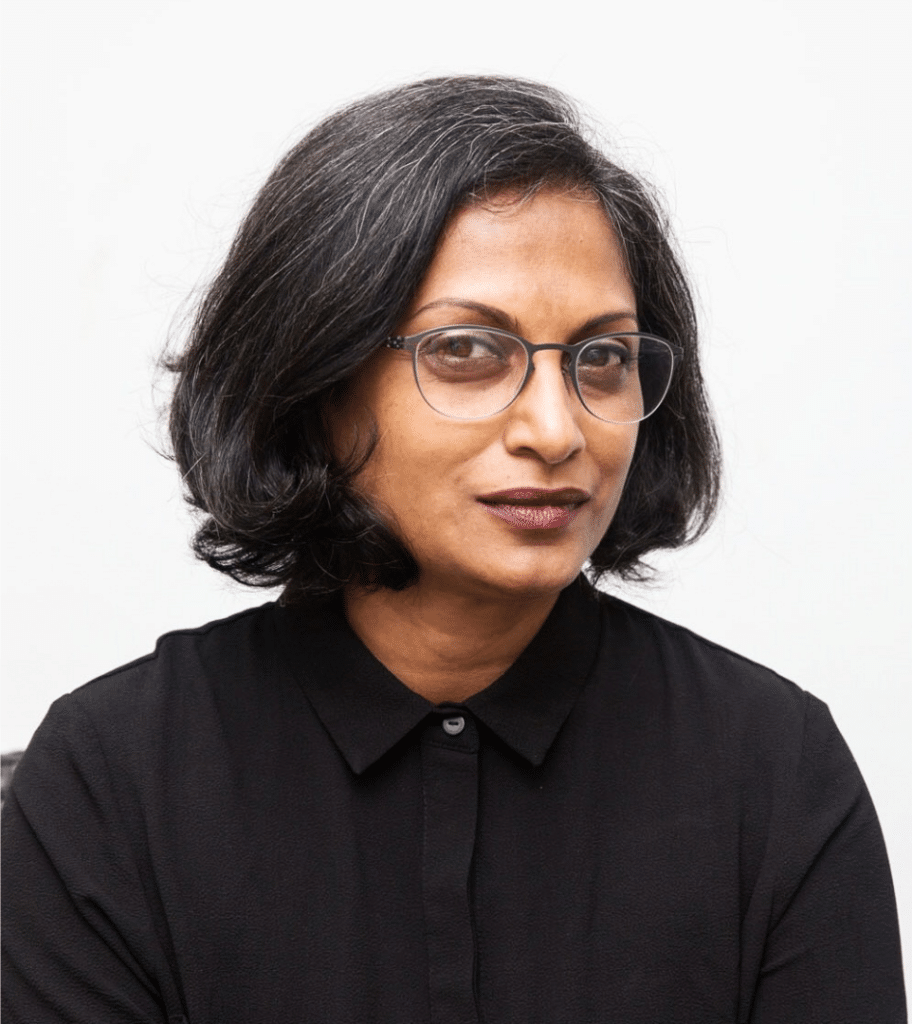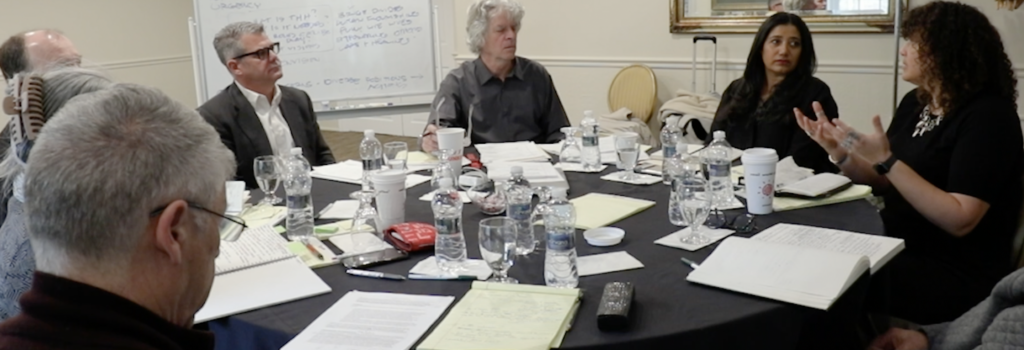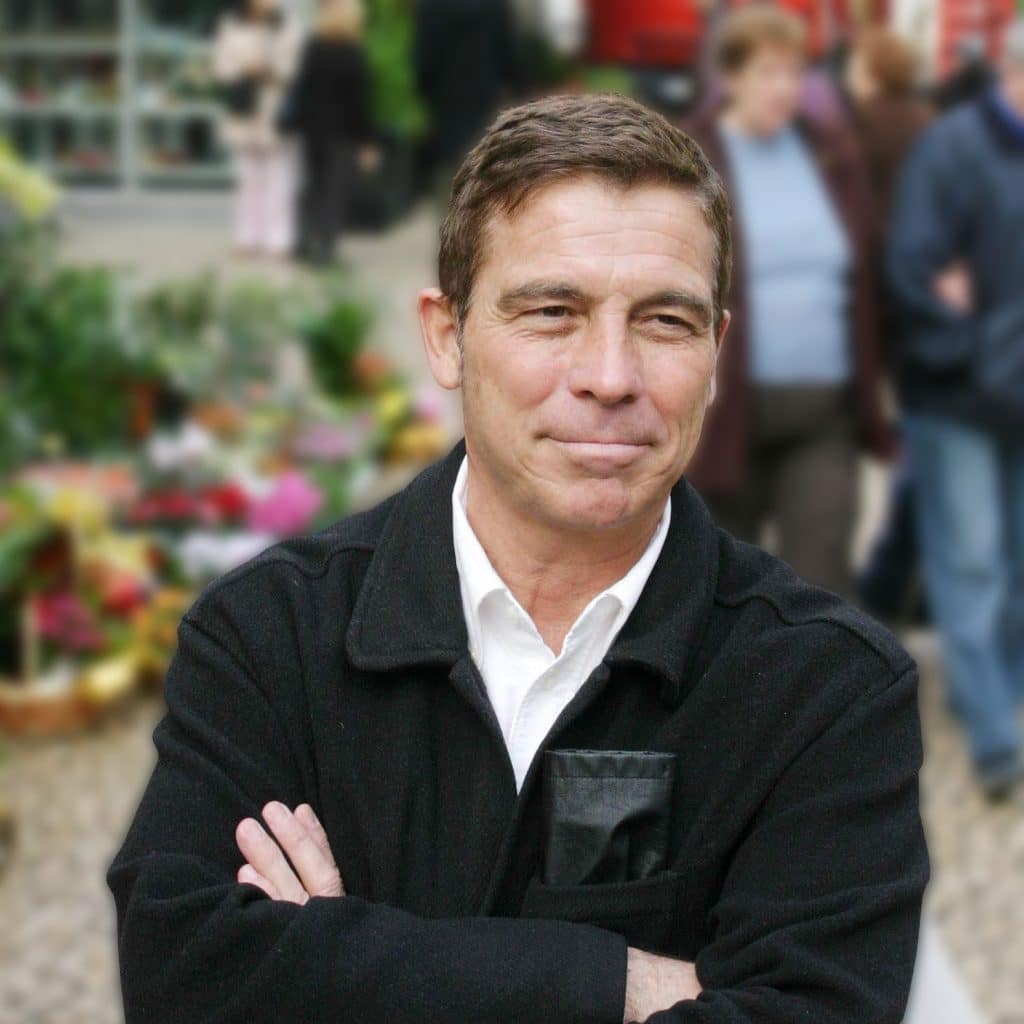Claudia Castellano de Menezes
Rio de Janeiro Federal University, Rio de Janeiro, Brasil.
cldacastellano@gmail.com
Ethel Pinheiro Santana
Rio de Janeiro Federal University, Rio de Janeiro, Brasil.
ethelp313@gmail.com
Cristiane Rose de Siqueira Duarte
Rio de Janeiro Federal University, Rio de Janeiro, Brasil.
crduarte@gmail.com
Introduction
This article explores the person-space inter-relationship, as well as other subjective and cultural factors that influence the construction of the notion of Space, spatial identity and symbolism in the sociocultural groups that are part of it, through the development of a participative urban design.
In order to achieve this goal, we used a study in progress from the Architecture, Subjectivity and Culture Laboratory (Laboratório Arquitetura, Subjetividade e Cultura) – LASC –
Proarq/UFRJ/Brazil, based on the principle of observation in the Tijuca Forest, a national park located in the heart of an urban area in the city of Rio de Janeiro (Figure1), where various AfroBrazilian religious activities take place. The study of the use of this “sacralized space” by the practitioners of the religions involved proved promising in the different approaches we have used with Urban Ambiances, especially natural public spaces within large cities (Figure 2).
This study is part of a thesis on development at LASC (Laboratório Arquitetura, Subjetividade e Cultura – Architecture, Subjectivity and Culture Laboratory), a research group from PROARQ (Programa de Pósgraduação em Arquitetura – Post-Grad Program in Architecture), UFRJ (Universidade Federal do Rio de Janeiro – Federal University of Rio de Janeiro).
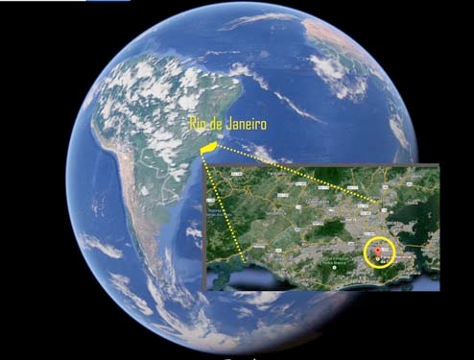
Figure 1 – Location of the site – Brazil/Rio de Janeiro – National Forest
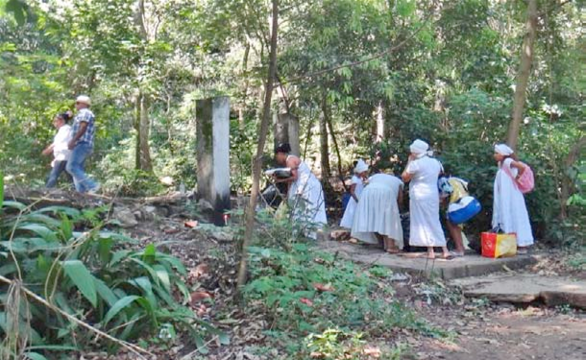
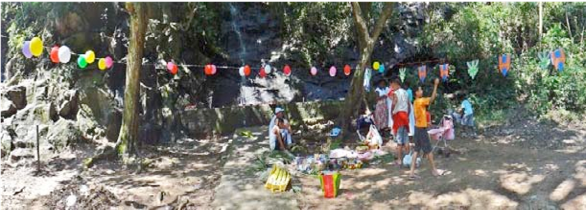
Figure 2 – Sacralized Portal and a ritualistic moment at the Tijuca National Park
Source: personal archive – year 2013
Unlike the worship found in synagogues, churches and other religious temples, most African religions celebrate their rituals strictly using the natural landscape as a place of worship. Therefore, waterfalls, forests, rivers, lakes, quarries and swamps constitute a sacred environment for the communication between the worshipers and their deities.
In the more specific case of the Afro-Brazilian religious segments – Candomblé and Umbanda – some rituals define their spatial domains in public spaces, in a very peculiar way, through the use of territorial symbolisms. Thus the terreiros (the name given to spaces used by Afro-Brazilian religions for ritualistic activities) – now much different characteristically from their first manifestations in the XVI century – redefine the notion of ‘urban area’ by appropriating themselves of the free spaces and their resources in the metropolis, based on models in line with an African cosmology.
Taking into consideration the importance of the Afro-Brazilian culture to the development of a national culture and the role that architecture and urbanism play in the dissolution of the constant political/social conflicts in the use of the shared spaces, this paper seeks to present the partial results of research based on the construction of a concept referred to as ‘cultural ambience’ in the formalization of an architectural-urbanist design of an urban park in a specific part of the Tijuca Forest, where the various religious Afro-descendent segments and the secular community live in relative amiability and syncretism.
The analysis
The research on which this paper is based focused on the rituals and the how their appropriation of space took place. A detailed study of some Afro-Brazilian religions, their logic, and view of the world was also necessary[1].
In terms of research methodology, we used Ethno-topography (term coined by the research group), a combination of tools based on the ethnography with the utilization of space as a door into the social analysis, developed by LASC. Through the use of field sketches (done at various moments of the day and on specific ritual occasions), participative observation, as well as filming and photography techniques, pages and pages with description and sketches were sewn together into a rich analytical document which is the foundation of our project. Likewise, in the area of direct analyses we have used the support of common study tools on urban ambiances (the ‘commented paths’ and the ‘metaphors notebook’), both widely effective in their application.
Monthly meetings with the religious leaders involved, the State Environmental Secretariat and the local community were also included in our methodology.
The Architecture of the ‘Sacred Space’
The concern the State Environmental Secretariat had regarding the possible degradation caused by the questionable practices of offerings and religious rituals in some spaces of the Tijuca National Park, along with the desire that certain religious groups have in officializing the ‘First Sacred Space’, has made the consolidation of an urban intervention design that enables the preservation of the tradition of the religions of the Afro-Brazilian nation as well as positive environmental preservation education possible. What is intended through the implementation of these actions is to rescue the sacredness of nature by fostering a harmonious relationship between religion and science in the creation of public policies that will guarantee the cultural and biological preservation of conservation areas. Increased awareness in the importance of preserving sacred spaces increases ethical and environmental consciousness with regards to the physical environment, which in turn enables the preservation of the cultural and syncretic characteristics of Rio de Janeiro.
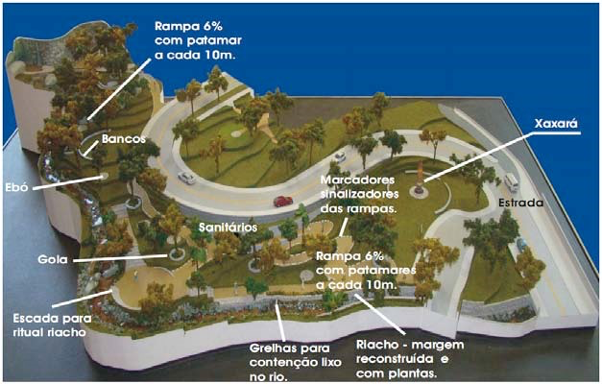
Figure 3 – Model of the Sacred Space .
Ramp with 6% level every 10 m/ benches / Ebó (spaces for ‘cleaning rituals’) / Tree collars / Stairs leading to creek ritual / Restrooms / grids for the containment of garbage/ Creek: margin reconstructed with plants / Markers – ramp flags / Xaxará (landmark) Source: personal archive – year: 2013.
The project (Figure 3) – which seeks to reconcile and foster the coexistence of differences through the acquisition of the ‘sensitive dimension of the space’ – has as its premise the study of the environment and its combination of sensorial/social interactions favoring the perception of new forms of recognizing the space and the role of otherness and affection in collective experiences. It is not an isolated action but cooperation between government entities (State Environmental Secretariat), the leaders of Afro-Brazilian movements, and institutional organizations (Rio de Janeiro Federal University) through the participation of the authors of this paper.
The development of the first intervention studies, at the end of the year 2012 (Figure 4), and the concretization of a fairly comprehensive master plan, signals the areas needed for the practices of the various Afro-Brazilian religious involved – Candomblé, Umbanda, Congo – and even the non-Afro-Descendant religions – Budhism, Hinduism and Kardecism. In order to carry out the project, LASC adopted non-invasive data collection measures (based on collective participation and participative analysis) and the smallest human interference possible in the natural space, thus guaranteeing a final space that not only exposes the years of struggle that Afro-Descendant religions, which are usually seen as ‘disreputable’, have had in order to receive greater visibility and social acceptance, but also highlights the positive aspects of a secular park for the whole community.
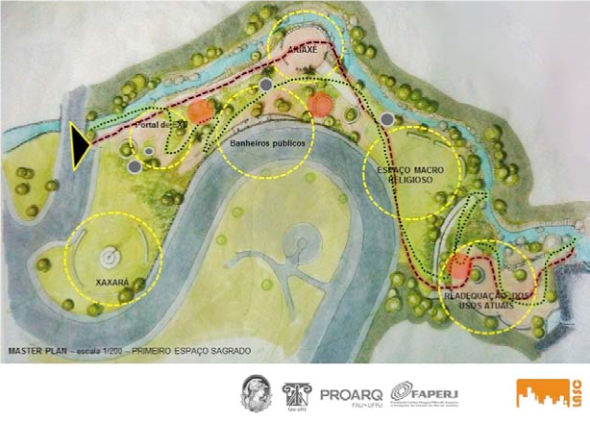
Figure 4 – Initial Master Plan of the ‘First Sacred Space’.
Xaxará (the afro-brazilian landmark/ Exu gateway / Public restrooms / Ariaxé (space for rituals) / Religious macro-space / Multifunctional space Source: personal archive – year: 2013.
Our aim, therefore, is addressing the need to ‘ritualize the world’ in the Afro-Brazilian religions and create a support area with equipment and resources for the preservation of the natural spaces of the Tijuca National Park. And, above all, have a solid base for the construction of shared cultural values, strengthen the links between the biological diversity and the Afro-Brazilian religious culture, as well as raise awareness regarding the importance of the preservation of the ‘sacred space’ for one and the Other.
In terms of the project, we define architecture as any human activity that intentionally transforms the physical environment, according to a master plan, organizing space, time, meaning and communication; and making this organization explicit and visible.[2] Based on this concept, and aligned with the knowledge of the Afro-Brazilian culture we acquired during the various meetings with religious practitioners at terreiros or at the intervention site itself, the design we developed meets the needs of the rites as well as the concern with the environment. Our aim was to restore the landscape in order to preserve as much as possible the environmental and landscape elements, and to ensure the reduction of the impact the practices may have on the environment, as well as the accessibility and the safety of the practitioners.
The design proposal presents stone altars, coated internally with polished granite, with an imbedded drainage channel to gather the drinks that are often poured onto the offerings. Offerings and candles are presented to the different orixás — deities which govern the universe and divide amongst themselves the forces of nature, including the elements (water, mud, land, fire, rocks and metal) manifest through rain, lightning, thunder, rainbow, etc. are part of the ritual practices. The proposal for the spaces for each orixá (African deities) is composed of specific plants and an altar built of stone in order to indicate where the candles and offerings should be placed so that they do not damage the nature around them. Candles representing the different deities are many times placed under trees, which burns their base and consequently forces their felling due to the danger they pose. In order to protect the trees, we proposed that “collars”, i.e. circulars shields be placed around the base of the trunk. These “collars”, fashioned from polished granite, would also be used for the placement of offerings and candles. Also, due to environmental concerns, a specific place for the realization of the cleansing ritual was proposed – circles in polished granite that would be located next to the altars. Tree “collar”, in polished stone “Floor” in stone for the for the placement of the “cleansing” ritual (ebó) candles. Altar in stone for edible offerings.

Figure 5 – Catalogue of elements – icons to be inserted in the intervention project Source: personal archive – year: 2013.
The intervention project seeks the restructuring of the symbolic and landscape value of the “S” curve through proactive actions, namely: using the relationship between architecture and the rituals of the Afro-descendant religions as a way to promote socialization in urban areas (1) to make the inextricable value the Park has to the city explicit (2) seek environmental, social and spatial solutions adequate to the permanence of religious practice in the urban and natural area of the Park, without endangering the environment (3) as well as foster the peaceful, friendly and responsible coexistence of the Afro-Descendant rituals and the secular community in the natural area of the Tijuca National Park.
In order to meet the demands of the religious practitioners and the Environmental Secretariat, an architecture design must be executed in a way that interferes as least as possible with the natural space, adapt the existing constructed elements to the accessible design; utilize the universal design as a tool for the adequation of the proposals; avoid altering the characteristics of the natural space and respect the importance of religion to those who use it, whether sympathizers, practitioners or otherwise; create models for socialization, recreation,
contemplation and development of the cognitive and spiritual potential of all users. In other words, transform the space into a physical statement for the legitimization of the Afro-Descendant religious culture, while at the same time, pacifying all patrons of the National Park, known for decades as the ‘lungs’ of the Carioca city, and therefore a highly symbolic space for the human society. A space that exists, precisely, between two cosmic realities: the gods (Orum) and the humans (Ayê).
References
AUGOYARD, Jean-François. Vers une esthétique des Ambiances. In AMPHOUX, Pascal; THIBAUD, Jean-Paul et CHELKOFF, Grégoire. Ambiances en Débat. Bernin : À La Croisée, 2004 pp. 7-30.
BAUDRILLARD, Jean. De um fragmento ao Outro. (São Paulo: Zouk, 2003).
BAUDRILLARD, Jean. Simulacros e Simulação. (Lisboa: ed. Relógio D´água, 1991).
BRASILEIRO, Alice B.H. Rebatimentos Espaciais de Dimensões Socio-Culturais: Ambientes de Trabalho. Architectural Thesis (Universidade Federal do Rio de Janeiro, 2007). COSGROVE, Denis. A Geografia está em toda parte: Cultura e simbolismo nas paisagens humanas. In: ROSENDAHL, Zeny., CORRÊA, Roberto L. Org. Paisagem, Tempo e Cultura. 2ª ed. (Rio de Janeiro: EdUERJ, 2004. 124 p. Cap. 5, p. 92-123).
CASTELLANO Claudia. Agô, Inaê! Odoyá!: Arquitetura e Construção Cultural do Espaço dos Terreiros. Dissertação de Mestrado (Universidade Federal do Rio de Janeiro, Proarq/ Ufrj 2012). COSTA, Lara Moutinho. A Floresta Sagrada da Tijuca. Estudo de Caso de conflito envolvendo uso público religioso de Parque Nacional. Masters Dissertaion (Universidade Federal do Rio de Janeiro, 2008).
DUARTE, C. R. S. Intervention Publique et Dynamique Sociale dans la Production d’un Nouvel Espace de Pauvreté Urbaine: Vila Pinheiros, Rio de Janeiro. (Paris: Université de Paris – Sorbonne. Tese em Geografia, 1993).
DUARTE, Cristiane Rose; SANTOS, Ana Lúcia Vieira. Casas Invisíveis: um estudo dos espaços da população de rua do Rio de Janeiro in DUARTE, Cristiane Rose; RHEINGANTZ, Paulo
Afonso; DEL RIO, Vicente. Projeto do Lugar: Colaboração entre Psicologia, Arquitetura e Urbanismo. (Rio de Janeiro, Contra Capa, PROARQ, 2002. 272-281).
DUARTE, C. R.; COHEN, R. ; PINHEIRO, E. ; BRASILEIRO, A. ; DE PAULA,K.; UGLIONE,P.: Exploiter les ambiances : dimensions et possibilités methodologiques pour la recherche en architecture. Actes du Colloque International Faire une Ambiance. Laboratoire Cresson, École Nationale Supérieure d´Architecture de Grenoble. (http://www.cresson.archi.fr/AMBIANCE2008commSESSIONS.htm, 2008).
DUARTE, Cristiane Rose. Percursos, Escritas e Novos Olhares para o Pesquisador em
Arquitetura. Paper presented at the “Olhares cruzados sobre o morar” conference– (PROARQ /UFRJ 2009).
MAFFESOLI, M. A contemplação do mundo. (Porto Alegre: Artes e Ofícios,1995).
MAFFESOLI, M. No fundo das aparências. (Petrópolis, RJ: Vozes,1996).
MAGNANI, J. G. C. (n.d.). Tribos urbanas: metáfora ou categoria? (Recuperado em 14 de janeiro de 2006, dehttp://www.aguaforte.com/antropologia/osurbanitas/revista/magnani1.html.) PINHEIRO, Ethel. Cidades-entre: dimensões do sensível em arquitetura ou a memória do futuro na construção de uma cidade. Tese em Arquitetura (Universidade Federal do Rio de Janeiro, Proarq/ Ufrj 2010).
PINHEIRO, J. Q.; ELALI, G. A.; FERNANDES, O. S. Observando a Interação Pessoa-Ambiente: Vestígios Ambientais e Mapeamento Comportamental. In PINHEIRO, José de Queiroz, GÜNTHER, HARTMUT (Org.) Métodos de Pesquisa nos Estudos Pessoa-Ambiente. (São Paulo, Casa do psicólogo, 2008).
RIBEIRO, Claudia R. Vial. A dimensão simbólica da arquitetura – Parâmetros intangíveis do espaço concreto. (Belo Horizonte, Editora C/Arte, 2003).
SILVA, J. M. O imaginário é uma realidade. (Revista FAMECOS, 15, 2001, pp. 74-87).
THIBAUD, J-P. La Comprehension De L’experience Sensible. Chapitre 4 De L’habilitation A Diriger Les Recherches : « La Ville A L’epreuve Des Sens » (Universite Pierre Mendes France, Grenoble, 2003, P. 71-86).
[1] See Castellano, 2012.
[2] DUARTE, SANTOS, 2002, p. 274.

