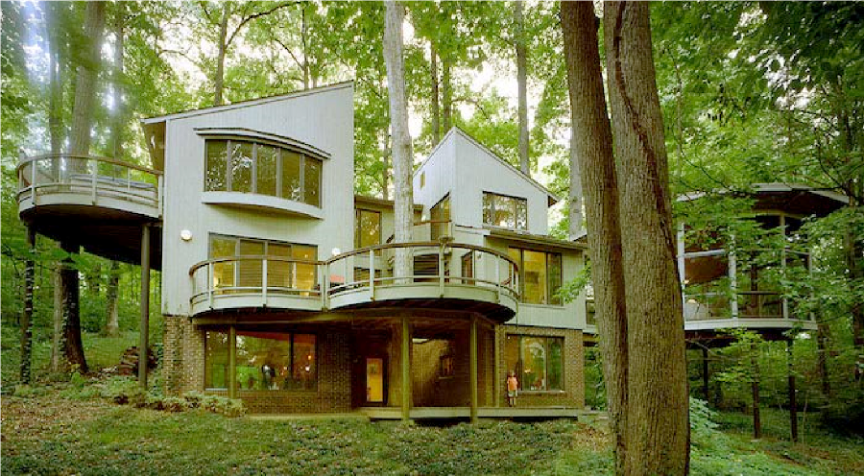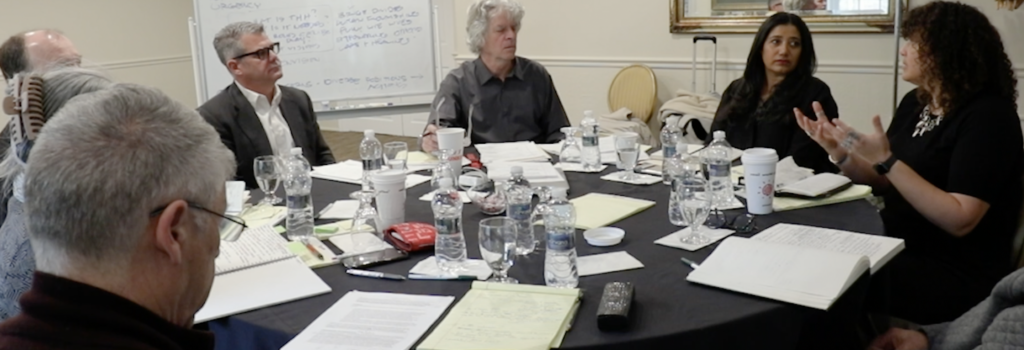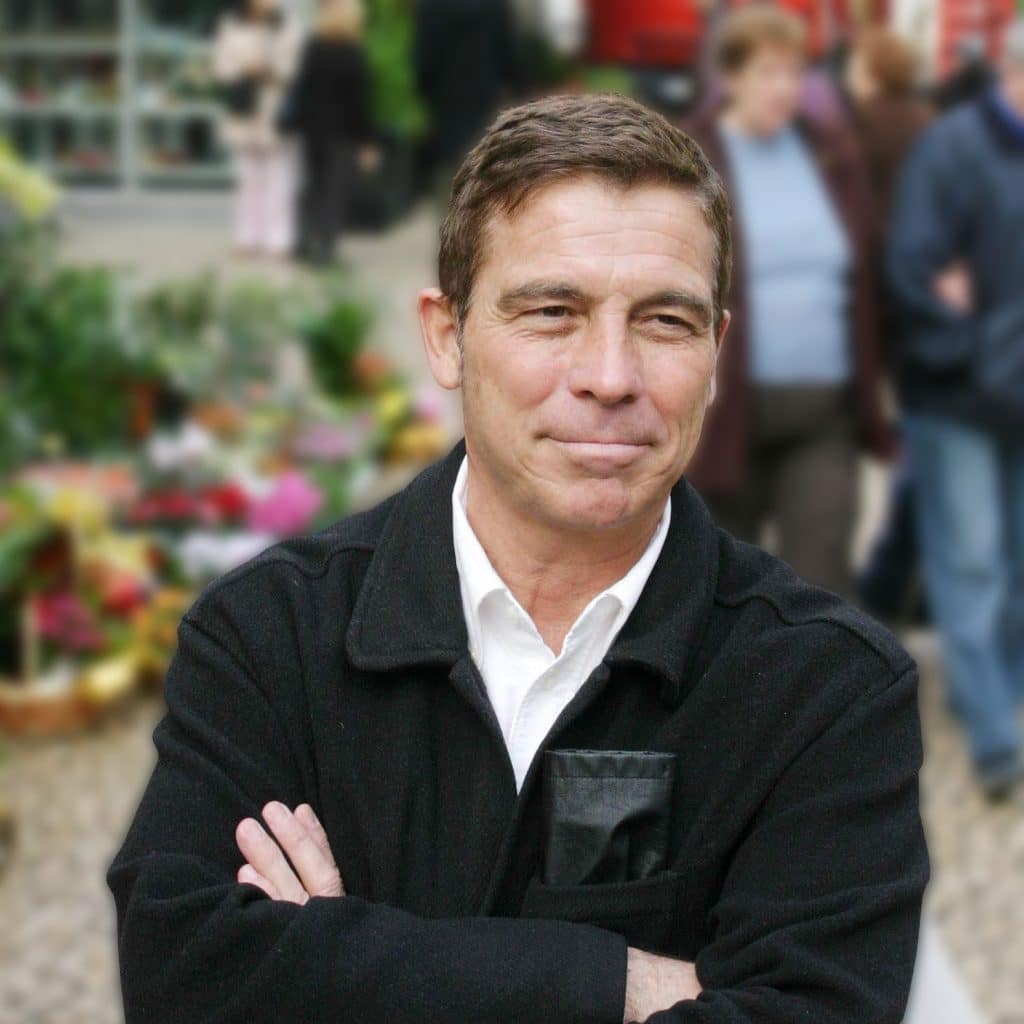Lorena Checa, AIA LEED AP
CHECA Architects PC, Washington DC lorena@checaarchitects.com
Herbert Bangs reminds us that, “the ancient function of the architect or artist was to express, in material form, insights into a higher spiritual reality, thus making those insights available to others.”1 Thankfully, some of us contemporary architects are bringing this role back into our practices. On a similar note, architect Michael Rotondi speaks of his desire to “integrate my heart and my mind.”2
Nature, music and art have been my direct access to Spirit since growing up in Peru. Wild summers at the farm forged a deep knowing of the sacredness of the Earth. Almost everything was made from scratch there and it fascinated me. Hence, the value of creating and craft was rooted in me early.
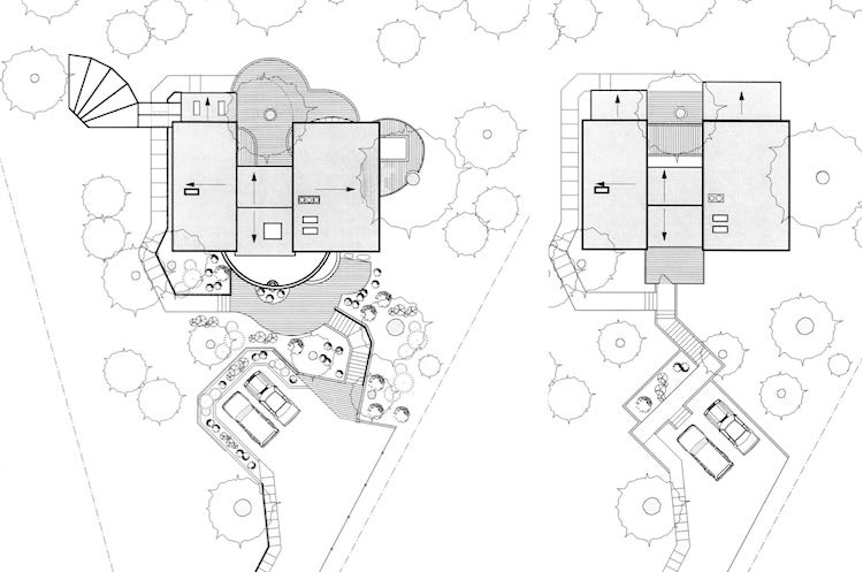
Figure 2. New site plan (left) and Before (right). The sharp ‘staccato’ experience of the house and approach was transformed by adding organic forms and gentle circulation through the steep site. Note the front open downspout is on axis to the powerful oak piercing the rear deck (Fig. 3, 4 & 5). Drawing by Carlos Sanchez, CHECA Architects.
Our Client, a Violinist and Suzuki Violin Teacher, was a natural for the collaborative process we espoused. The powerful oak trees provided a rich tapestry for the orchestra of consultants and craftsmen who wove the harmonious and inspiring place that this became (Fig. 1 & 2).
The cast of craftsmen are noted on the image captions. By the time the project was complete it belonged to all!
I have experienced the sacredness and magic of this place many times—from the owner’s Union celebration, to many birthdays, to the 8-year old carrying his violin on his way to class who stops at the open downspout to observe the melting snow trickling down the oxidizing copper (Fig. 4).
Addressing a school assembly some years ago, when asked to speak about architecture as a career choice, I offered: “Architects create the stage upon which life occurs.” To me, this resonates with Bangs’ quote at the beginning of this paper. I am grateful that our client, Ronda, appreciated the opportunity to create this highly crafted home. In an HGTV production, she is filmed saying, “This house inspires me. I’m in a spiritual garden here.” The clip can be viewed here.
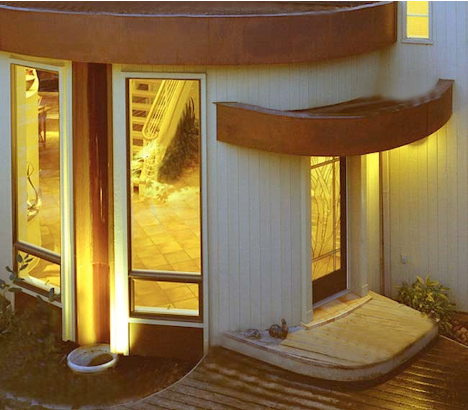
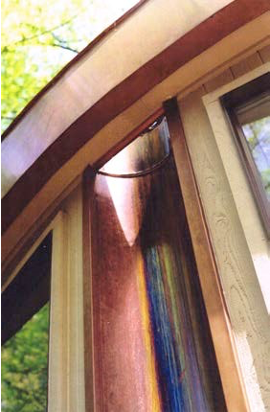
Figure 3. The owner and the Glass Artist collaborated on the design of the front door art panel. It evokes the woods that she so cherishes. Coming home every day, the care of so many hands is palpable. The curved copper parapets create an element of grace that accentuates an oversized copper scupper that channels rainwater into a small garden. The concave downspout mirrors the vertical presence of a great oak tree growing through the deck at the rear of the house forming the axis of a new circulation spine. Photo Credit: Kenneth M. Wyner Photography.
Figure 4. The Copper Roofer not only made a full size tin mock-up, but also really slowed down and enjoyed working out the details with me. He crafted sculptural elements that delighted him and all. Photo Credit: Lorena Checa.
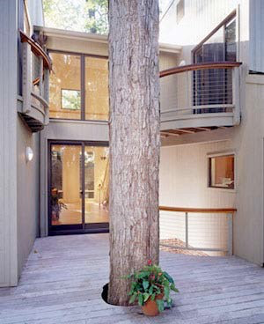
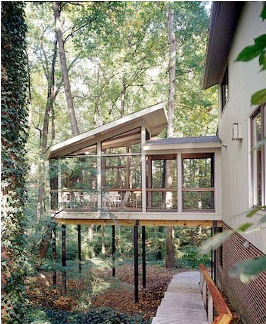
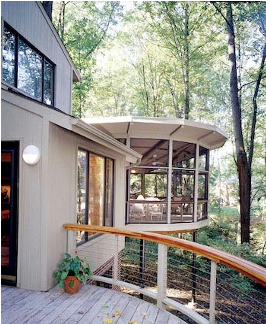
Figure 5. This major oak tree at the rear of the house was the inspiration for the copper downspout at front façade. Photo Credit: Omar Salinas.
Figure 6. The floating gazebo as seen from the path to the Music School entrance is a favored spot for the family. The structure was not easy to build. However, the Builders, consummate craftsmen, still remind me what joy this was to build. Photo Credit: Omar Salinas.
Figure 7. The gazebo as seen from the rear deck. The 12-foot high front screened openings reach out to the tall oaks and connects the user to Spirit or Higher Self. Photo Credit: Kenneth M. Wyner Photography.
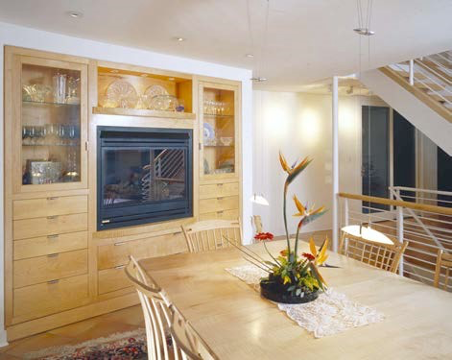
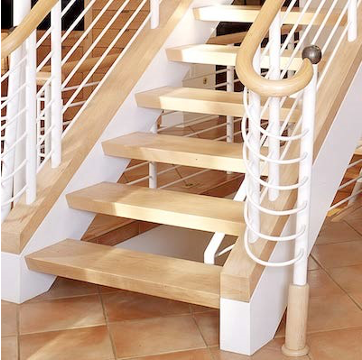
Figure 8. The Woodworker: Joe works with us on almost every
Figure 9. A newel post becomes an opportunity to project making every piece of built-in millwork a joyful celebrate the transition to ascending—with the collaboration and a functional work of art. For this dining room help of the Metalworker, Woodworker, Metal piece, he contributed two beautiful old slabs of curly maple Sculptor, and Stair Builder. Joe saved the day by because he saw how perfect they were for the fireplace accents. making the end curves of the newel caps out of Photo Credit: Omar Salinas. seventy-two laminations of maple. Photo Credit: Omar Salinas.
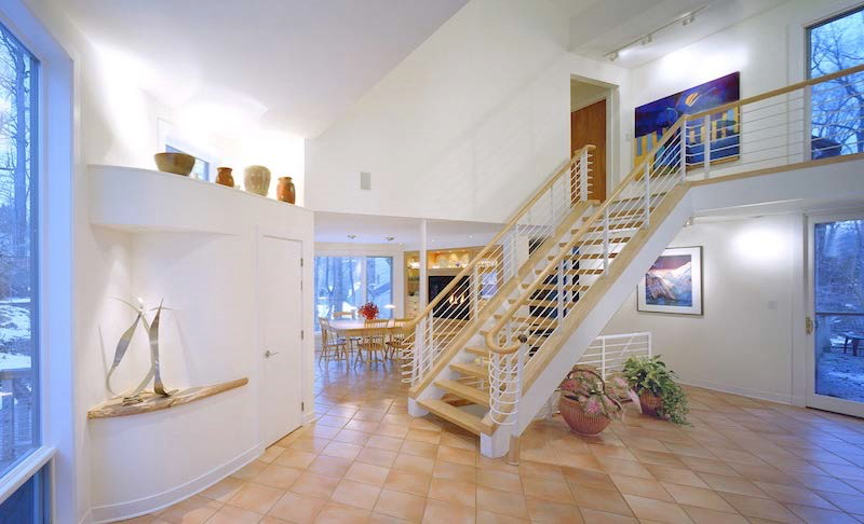
Figure 10. The mundane coat closet was transformed into a moment to slow down and appreciate art. The exact curves that created the art niche were figured out on the spot—one of many collaborations between owner, builder, and architect. Photo Credit: Kenneth M. Wyner Photography.
References
_________________________
- Herbert Bangs, M.Arch., The Return of Sacred Architecture: the Golden Ratio and the End of Modernism. Vermont: Inner Traditions, 2007.
- Huntley, H.E., The Divine Proportion: a Study in Mathematical Beauty. New York: Dover Publications, Inc., 1970.

